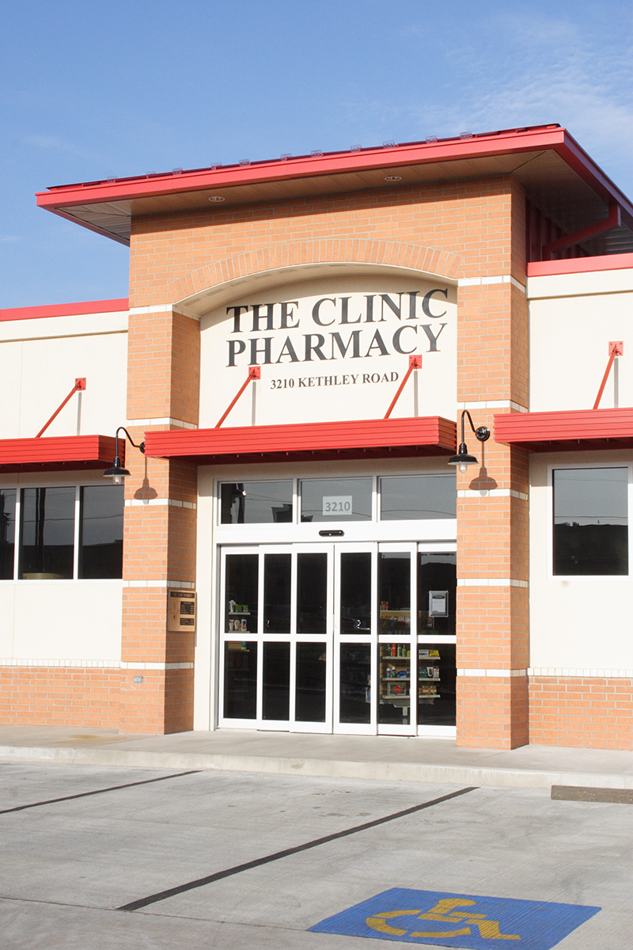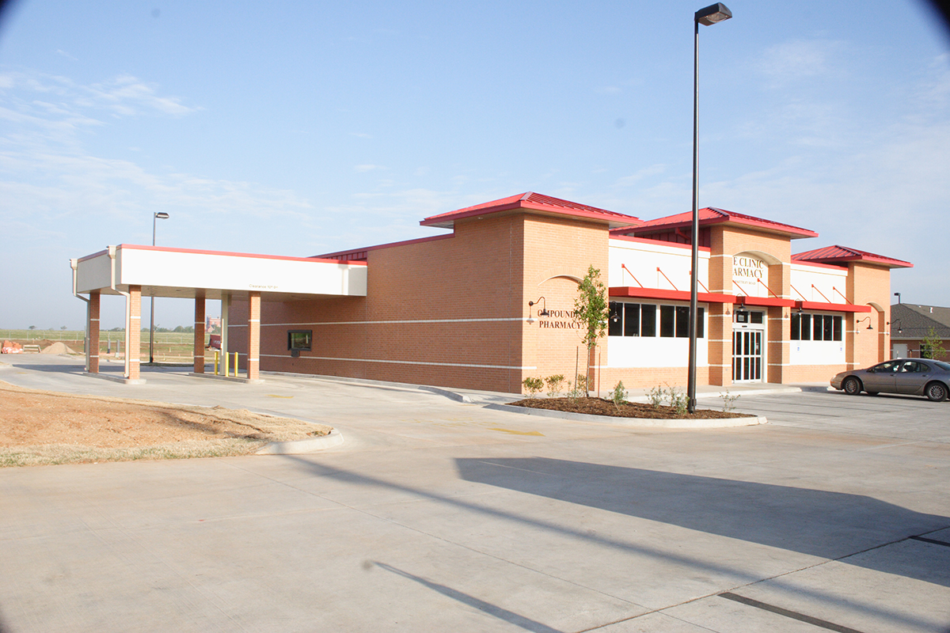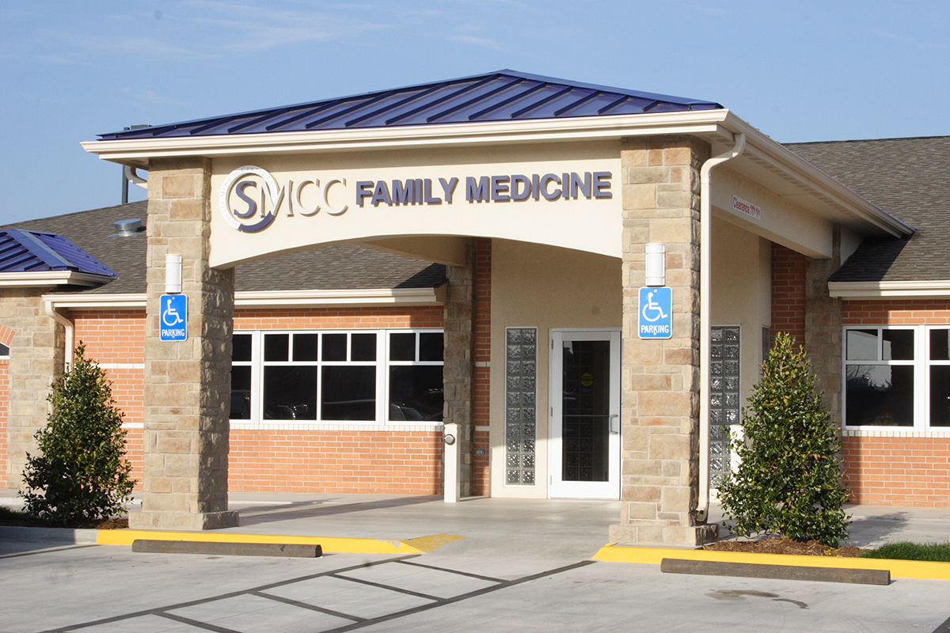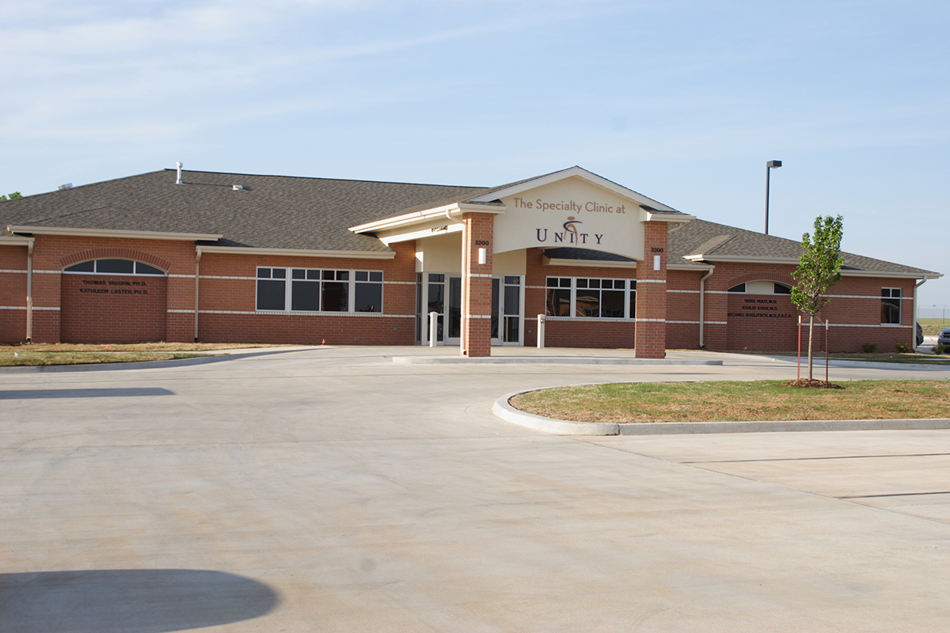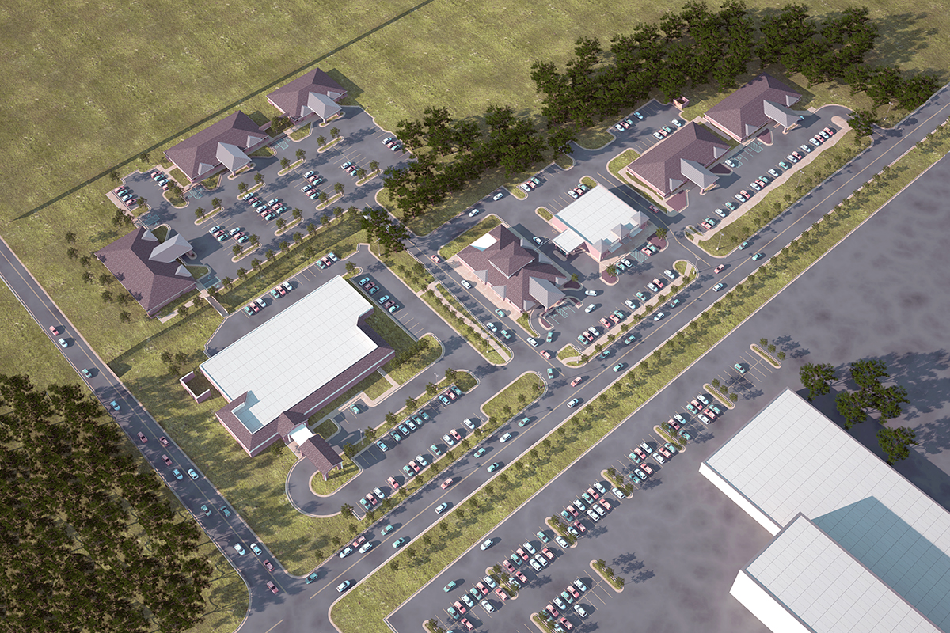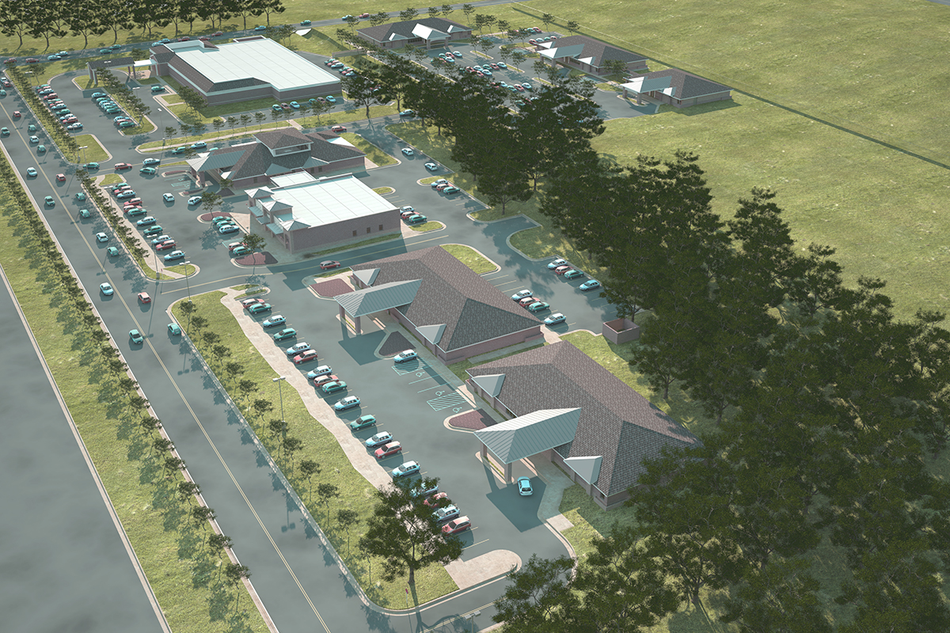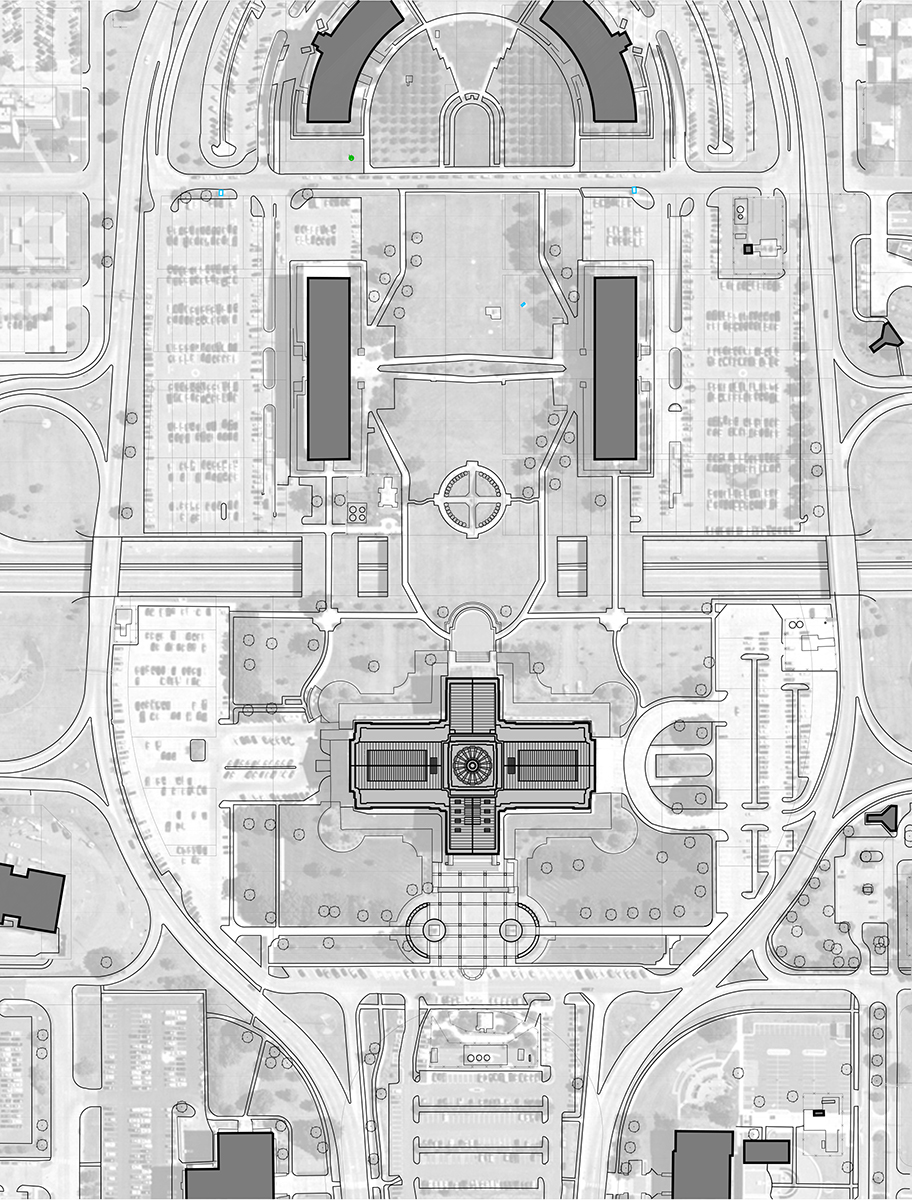Unity Health Center
The development of 13 acres adjacent to Unity Health Center accommodates both clinical and retail facilities. The overall site plan included individual clinic buildings, a pharmacy, easements, and egress.
The clinic buildings center around a four-provider model which includes two exam rooms per provider, two procedure rooms to be shared by the facility, nurses stations, administration areas, offices, and staff support spaces. The full compounding pharmacy features durable medical equipment retail and rentals.
