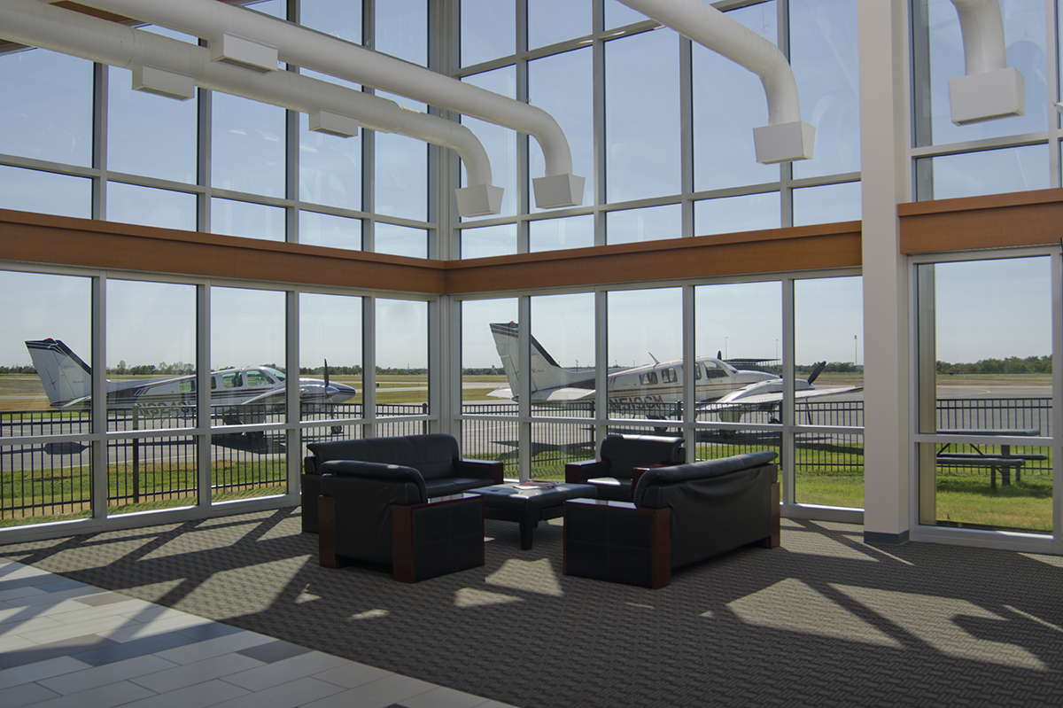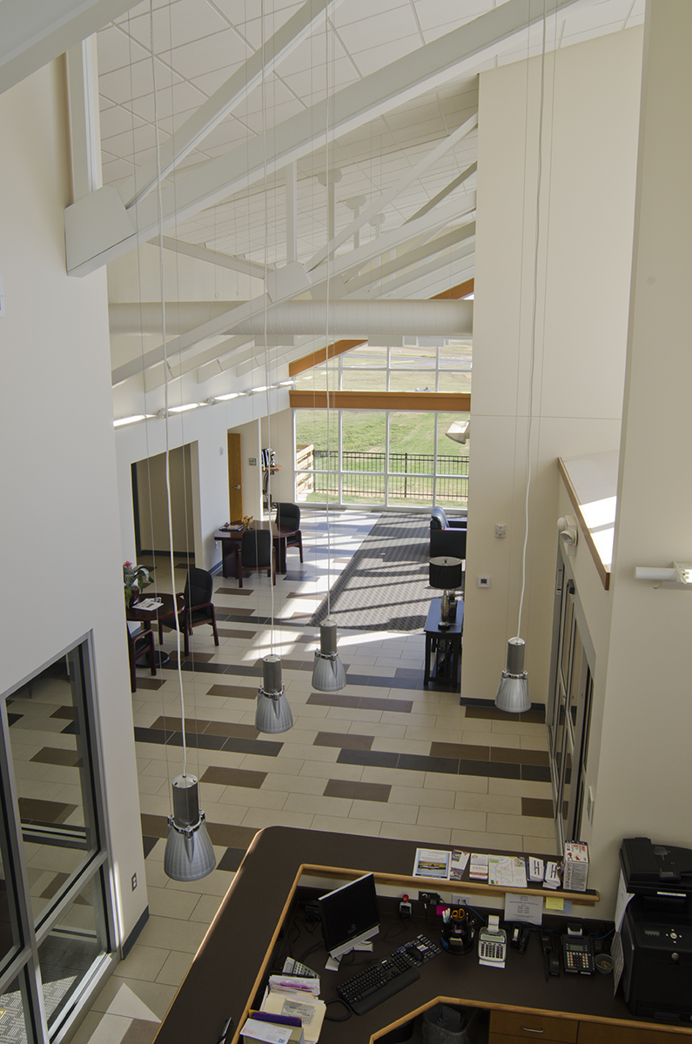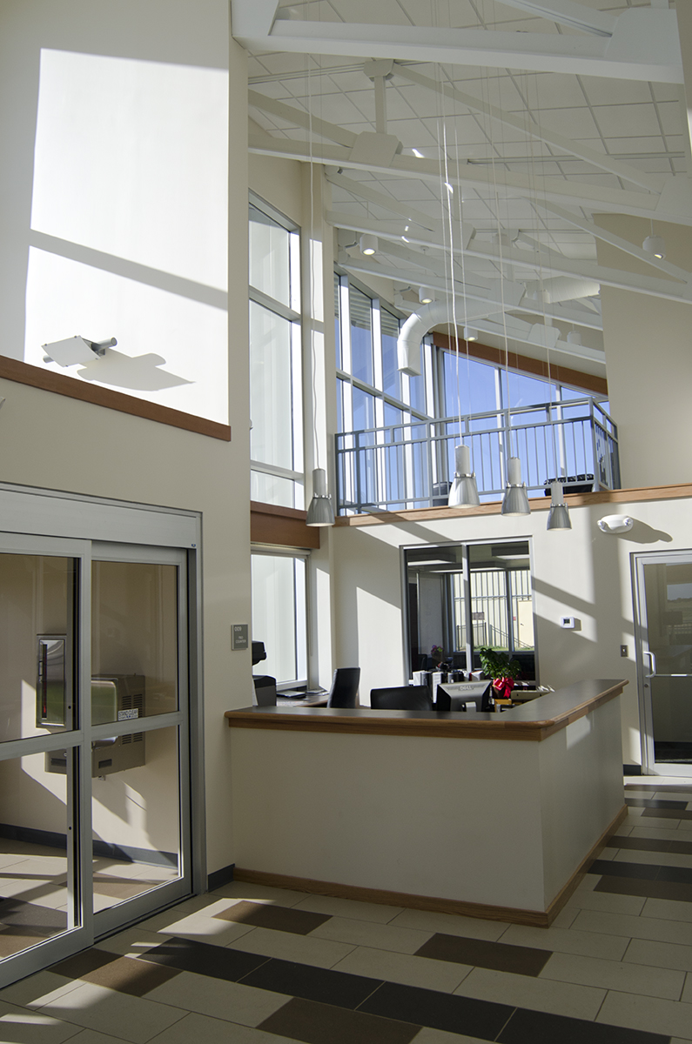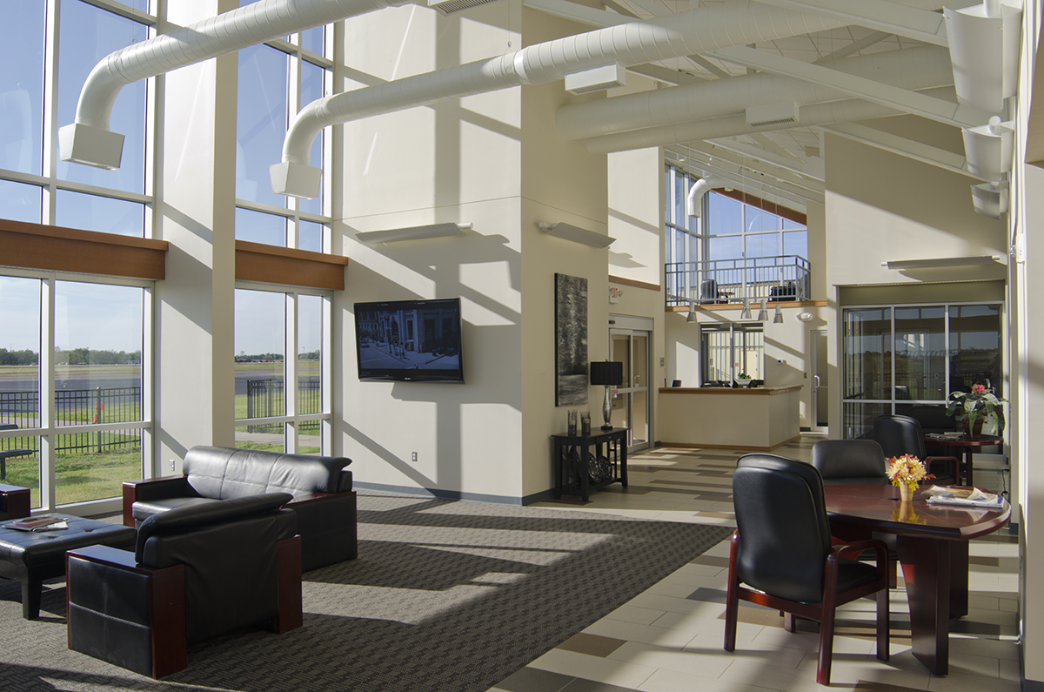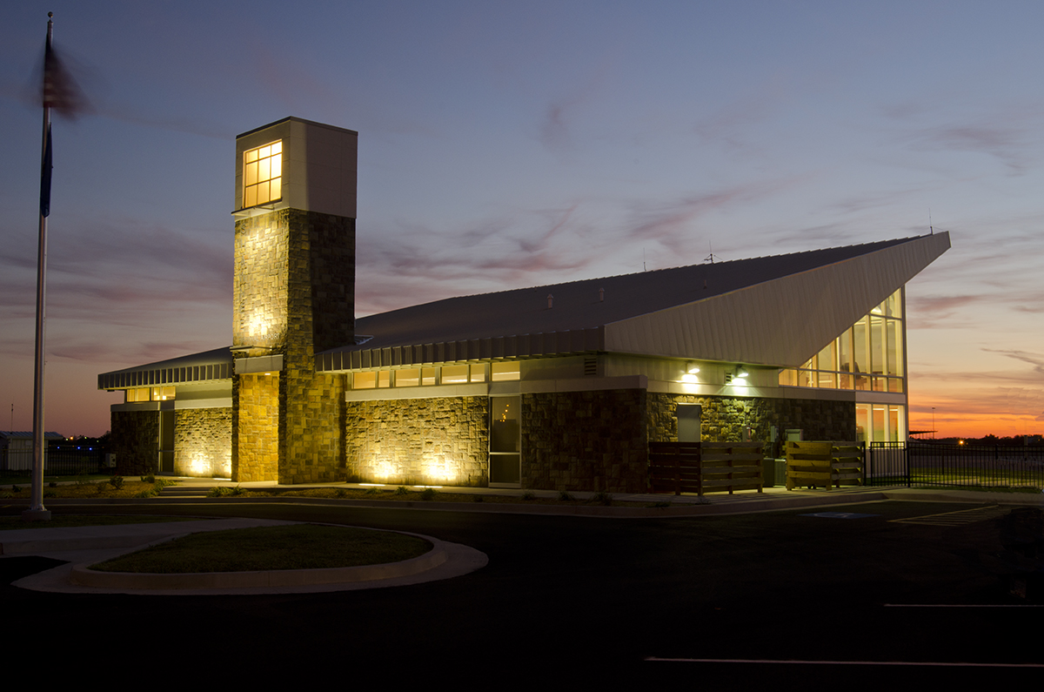Shawnee Regional Airport New Terminal Building
The overall design of the new terminal building for Shawnee Regional Airport evokes the geometry of a wing. A large expanse of glass opens up to the runway for an exciting view of the airfield. A vertical tower element marks the entry and glows internally to serve as a dramatic beacon to visiting patrons. The facility includes a pilot lounge with restrooms and showers, an FBO office, terminal seating area, public restrooms, an observation mezzanine, and a conference room for corporate clients and airport staff.
Services
Design, Interior Design, Construction Documents, Construction Administration
Completion
August 2011
