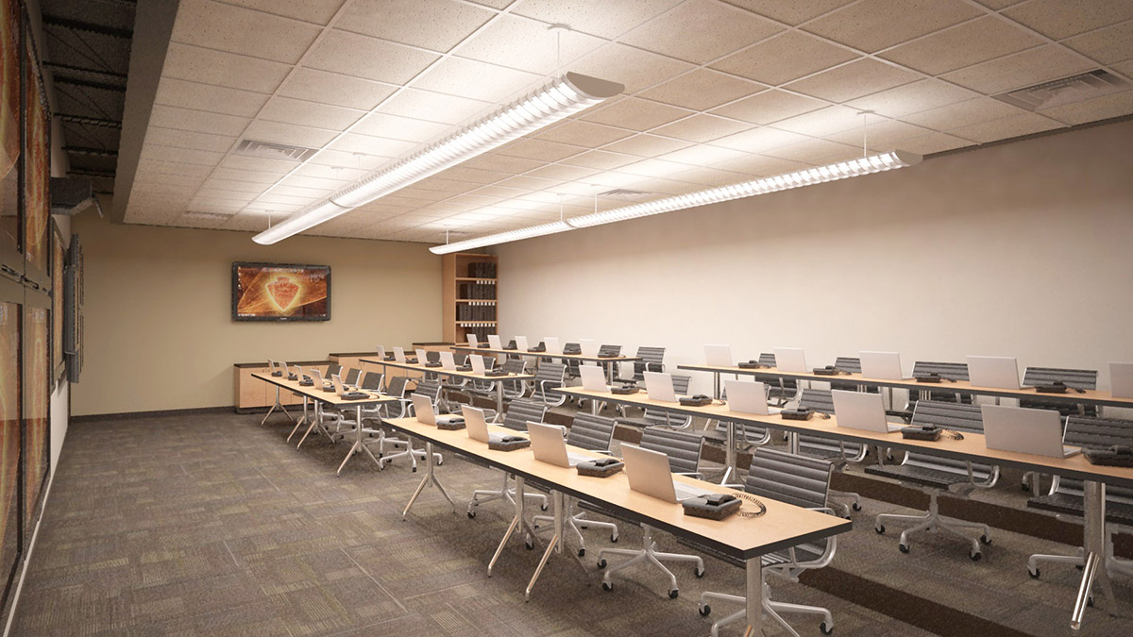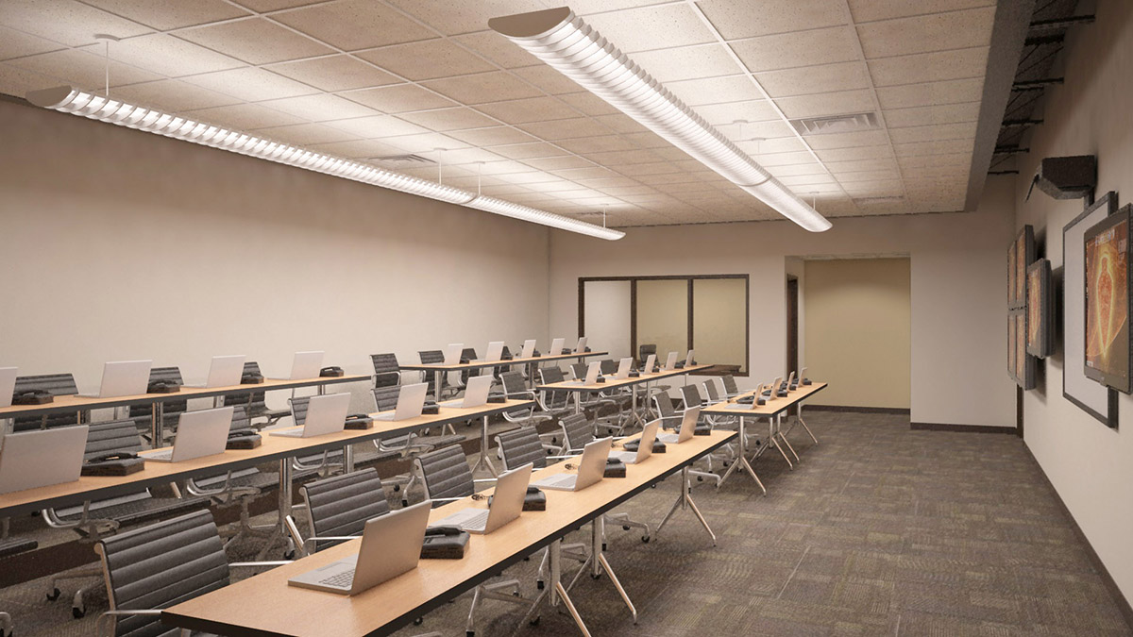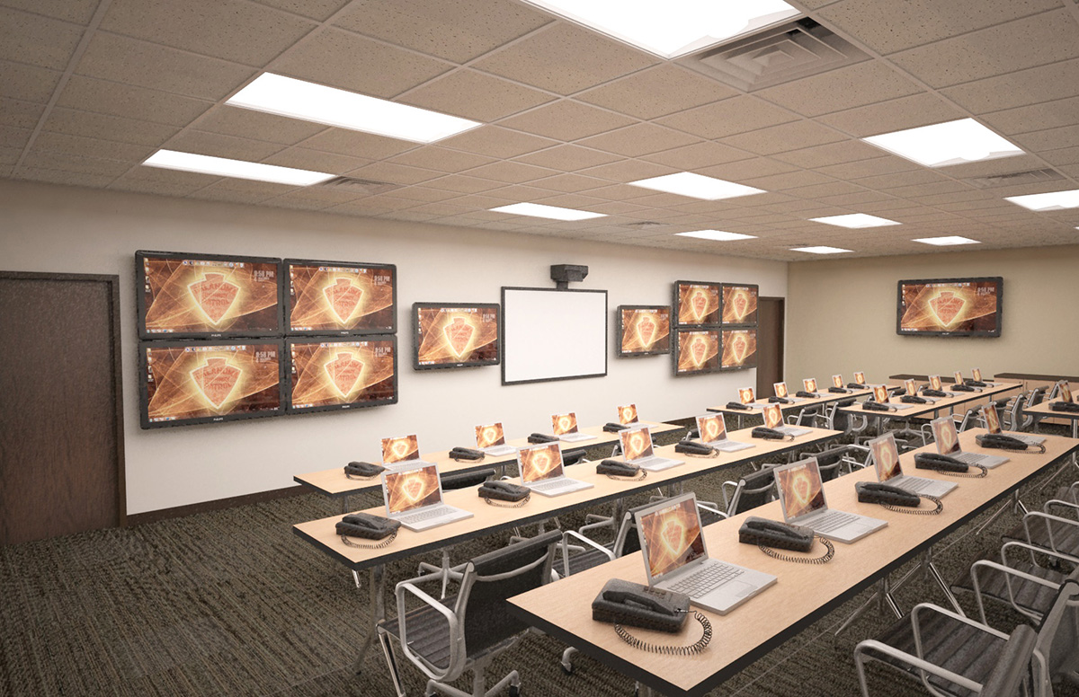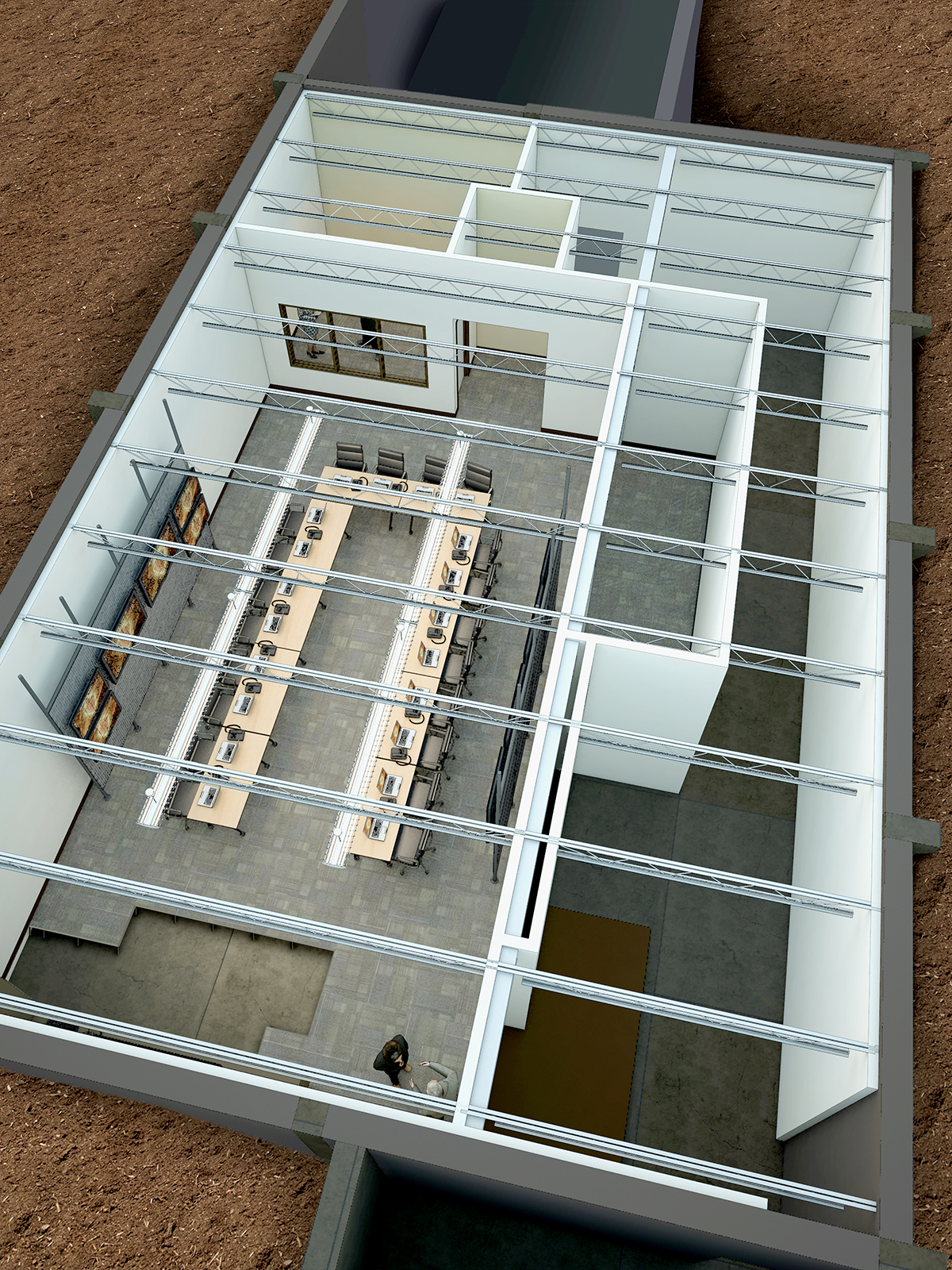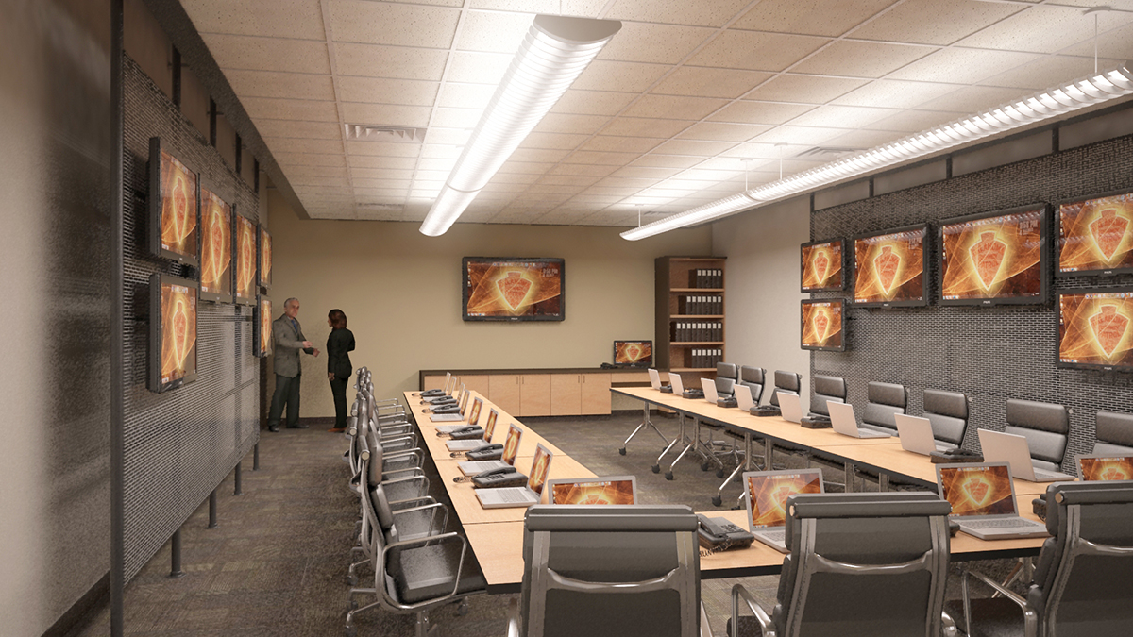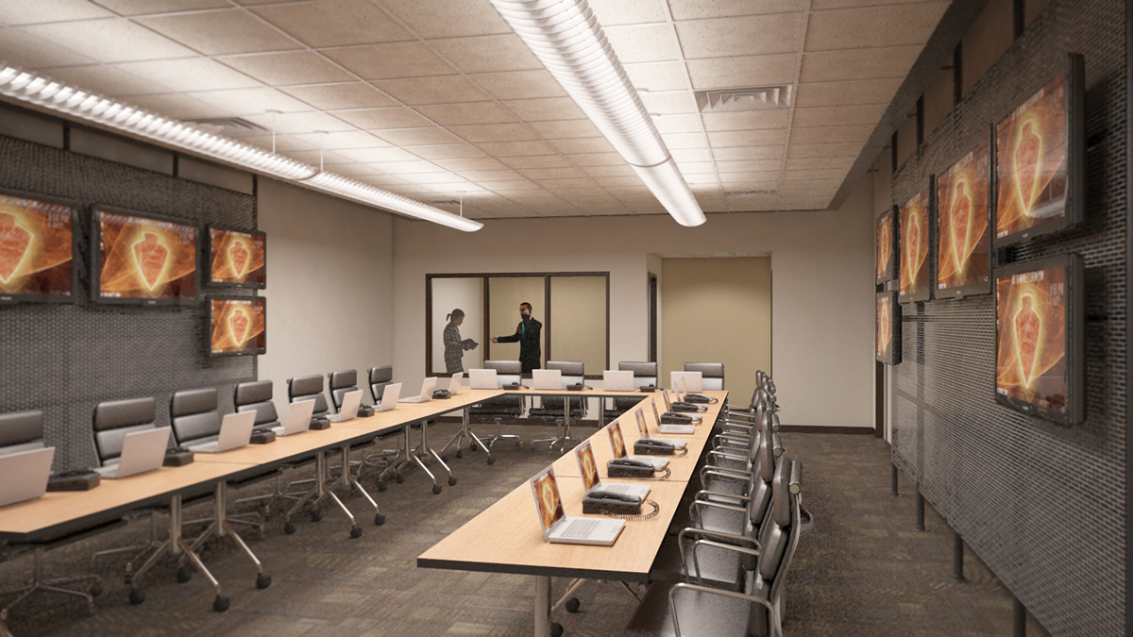Robert R. Lester Training Center
The Robert R. Lester Training Center project was a multi-phase renovation and addition to an existing three story facility of approximately 63,000 sq. ft.
This facility has an extremely varied set of occupancies including: a cafeteria, weight room, classrooms, offices, and dorm rooms for the Highway Patrol Academy.
Due to the multi-functionality of these amenities over the past 30 years, this project was just as much restoration as renovation.
All of the dorms on the Third Level received upgraded finishes, new closet/lockers and desks, and wiring for future data/communications. One suite of rooms was modified to accommodate ADA accessibility.
The areas in the Second Level (Entry Level) were the most varied. The originally designed dorm rooms for tack officers and academy counselors have been used as offices for many years. A portion of those rooms were modified into better-suited offices and others were restored into functioning dorms.
All of the mechanical systems of this facility have also been upgraded as many elements were in grave disrepair.
The most recent phase of this facility is to renovate the existing basement into a state-of-the-art command center. The center will be the central hub of the OHP’s communication for the entire state.
