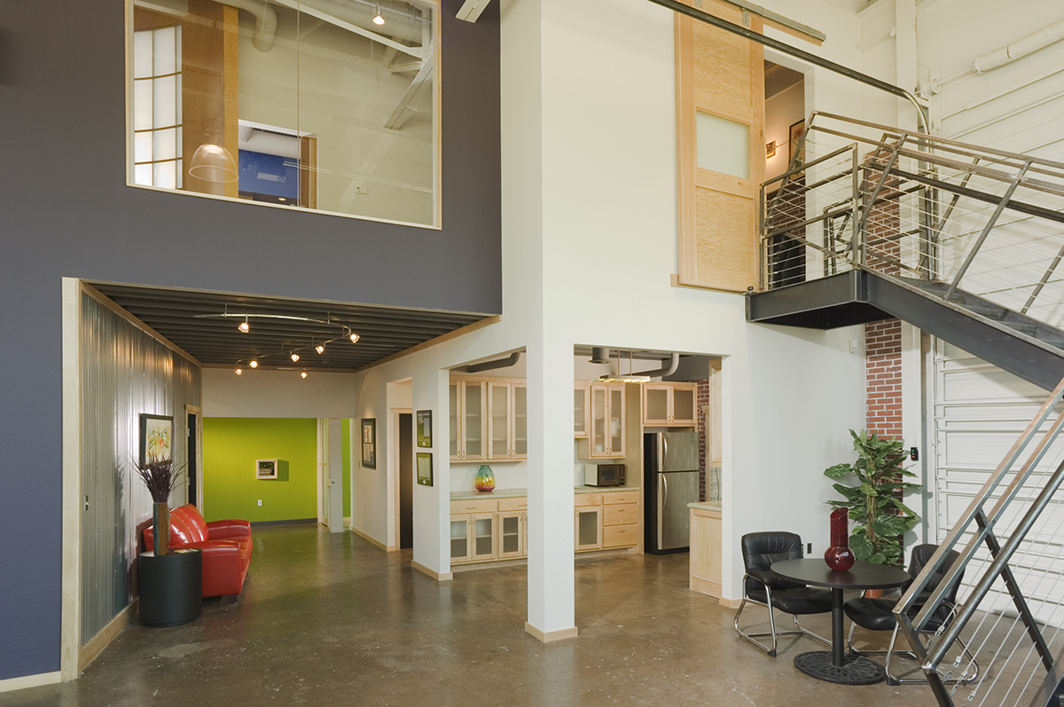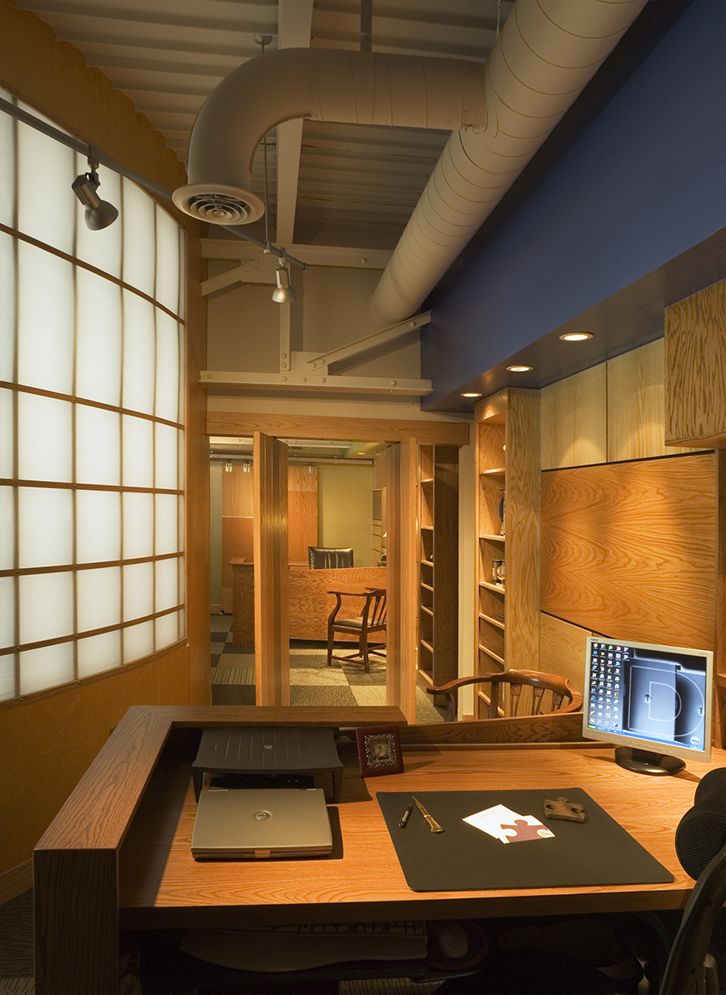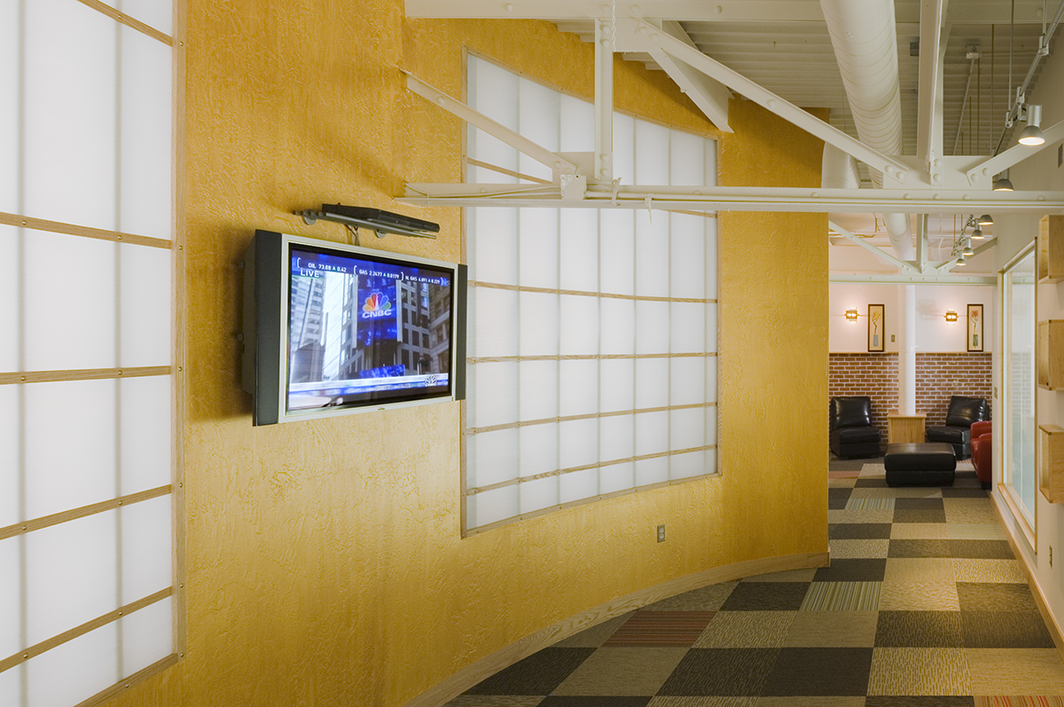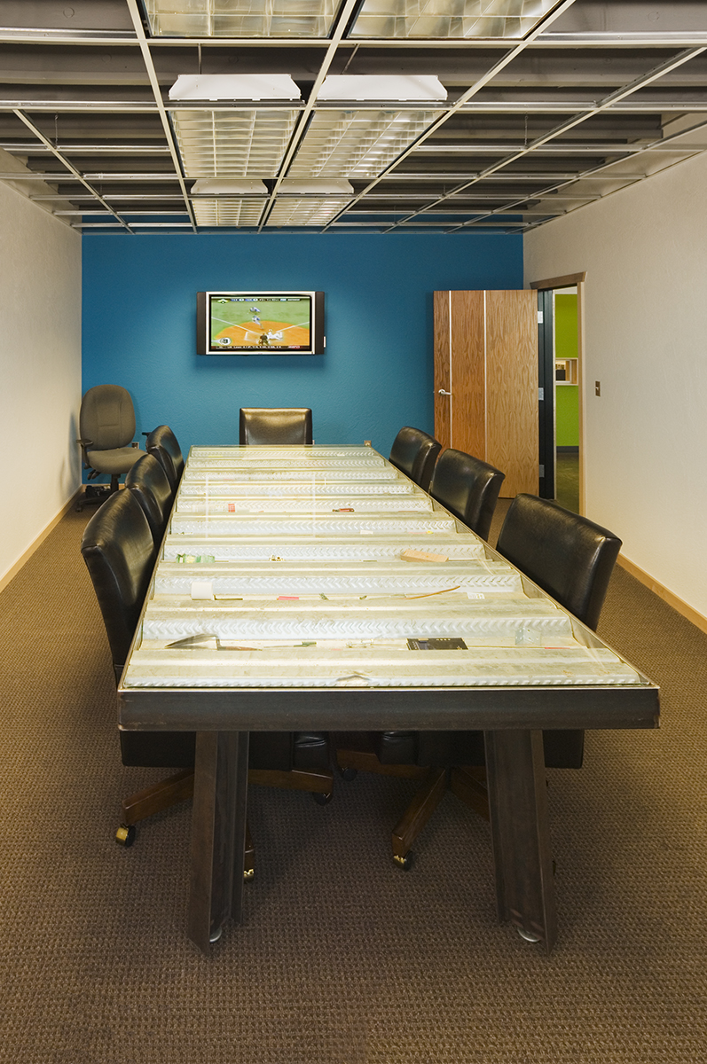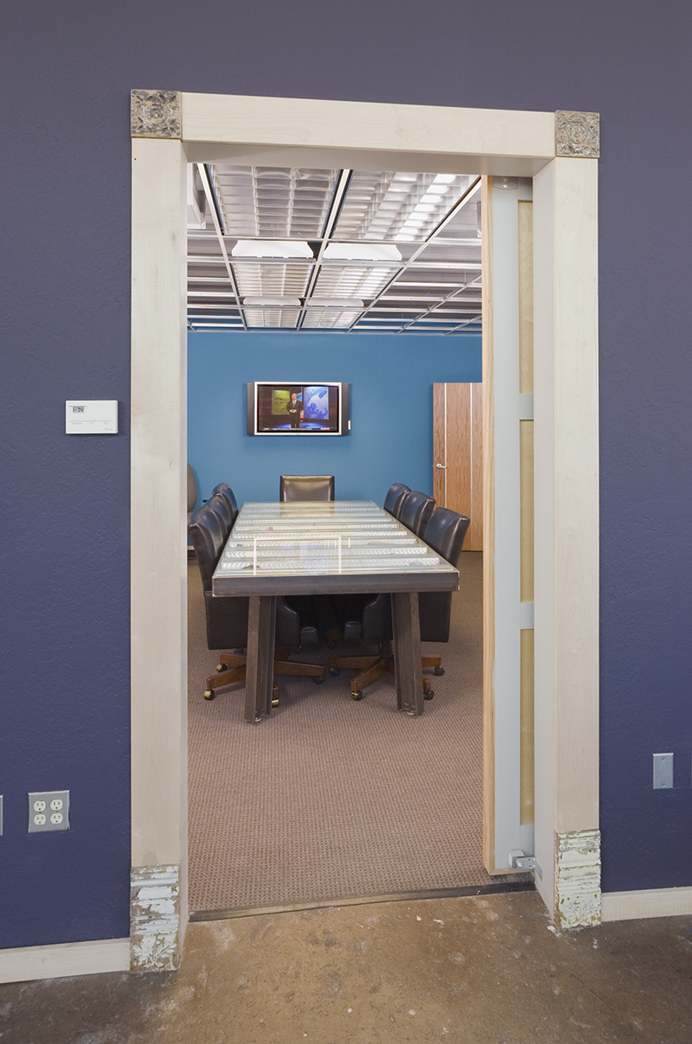Partners Human Resources, Inc.
Once a large truck mechanic’s shop in the warehouse district, the redesign of this structure took on two phases.
The first generation converted the existing structure into a corporate office. A third of the building transformed into as a large, open studio space with exposed structure. One of the overhead garage doors remained in operation to function as a sun shade and for security; the others were converted into a storefront.
Partners HR purchased the offices and hired us to further renovate the property and to develop a second floor for additional office and conference spaces. Partners HR enjoyed the original aesthetic, but wanted to increase the level of the finishes and eclectic colors.
This project generated a unique (and somewhat unexpected) solution to facility needs and created a memorable corporate identity for its Owner.
