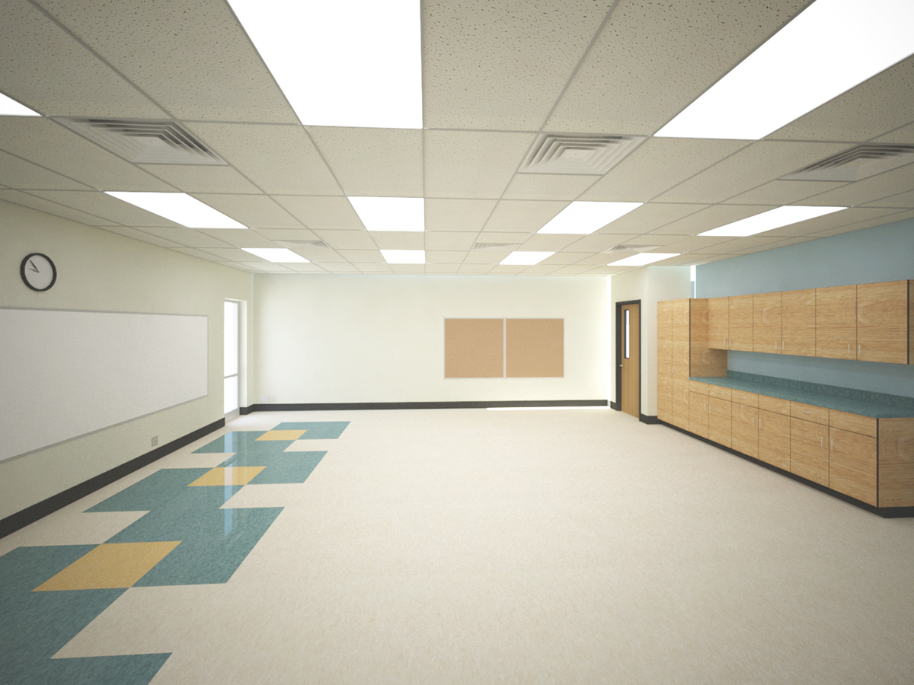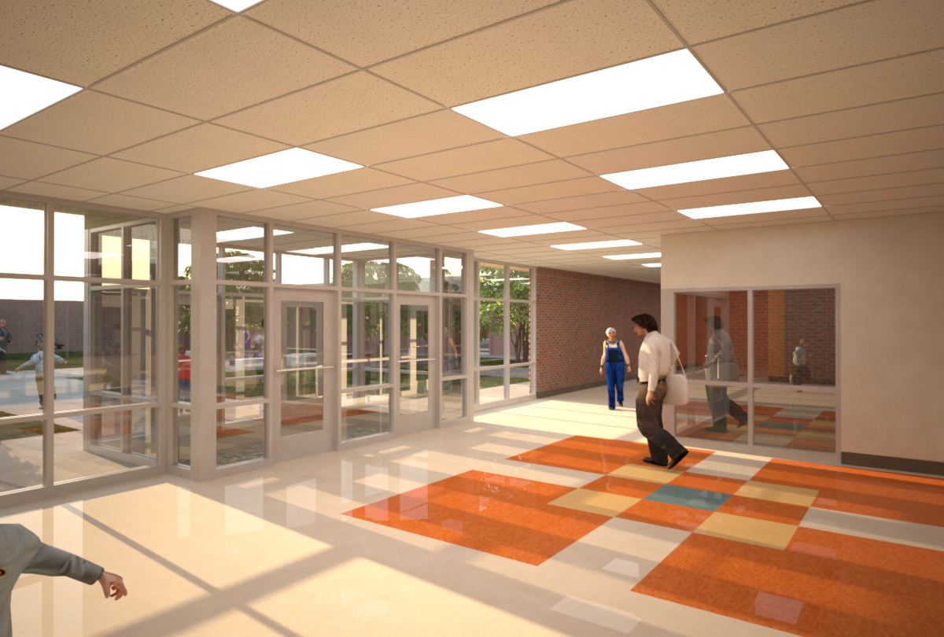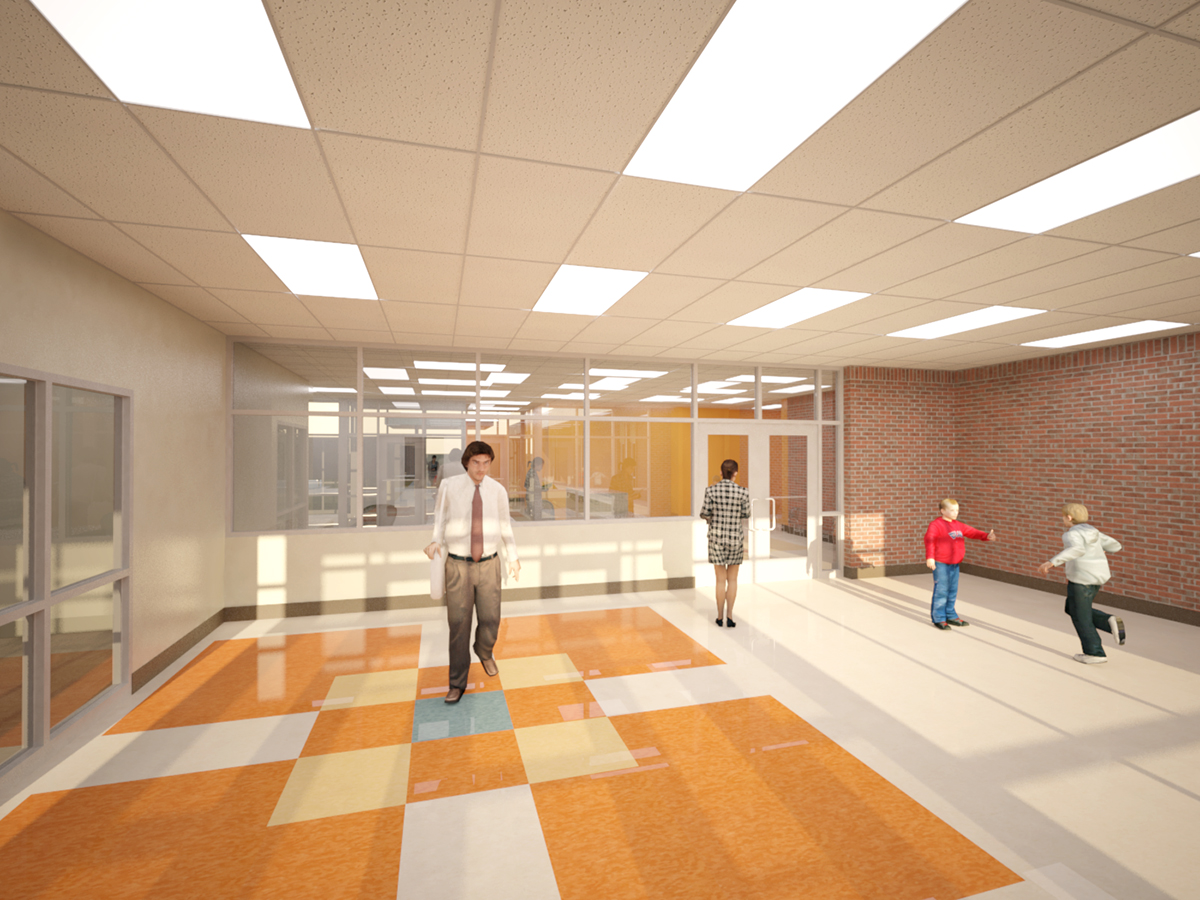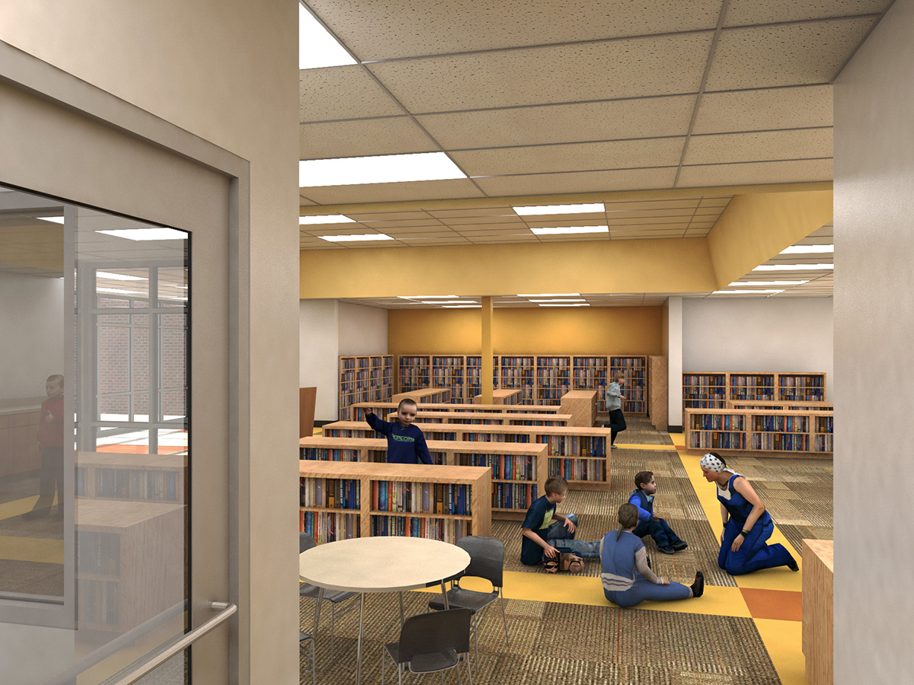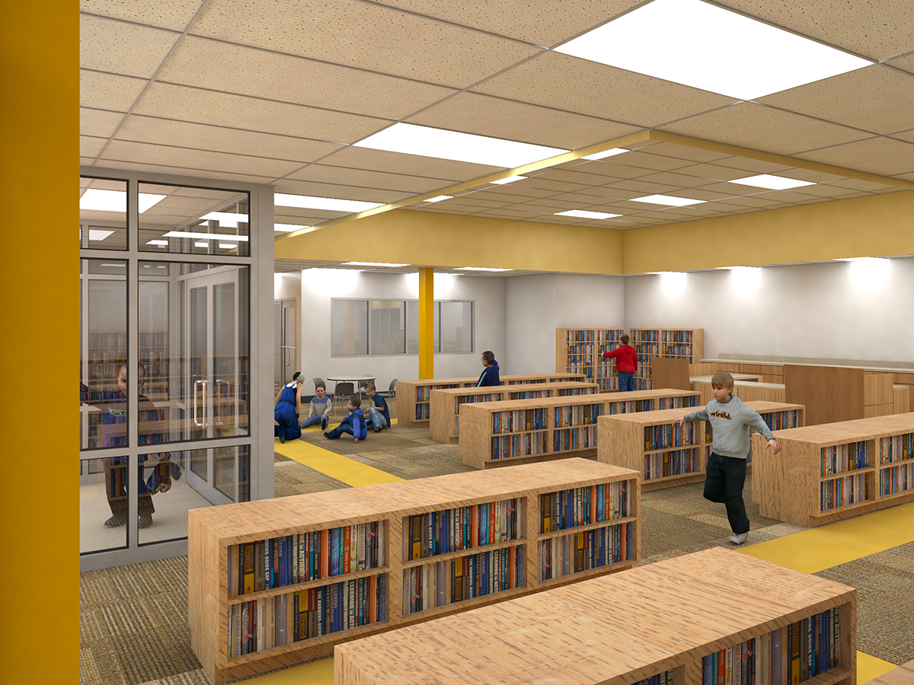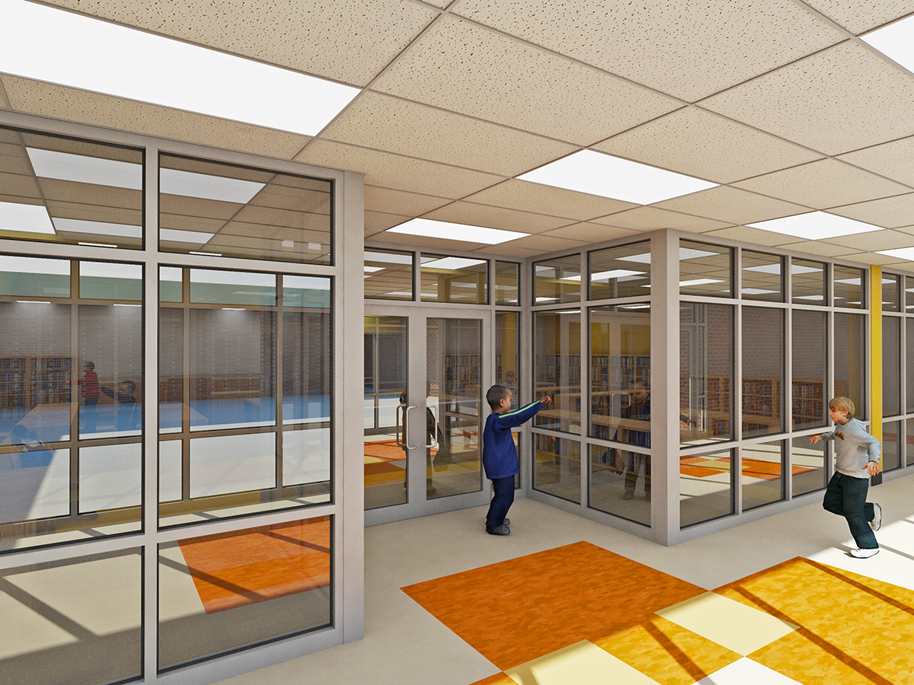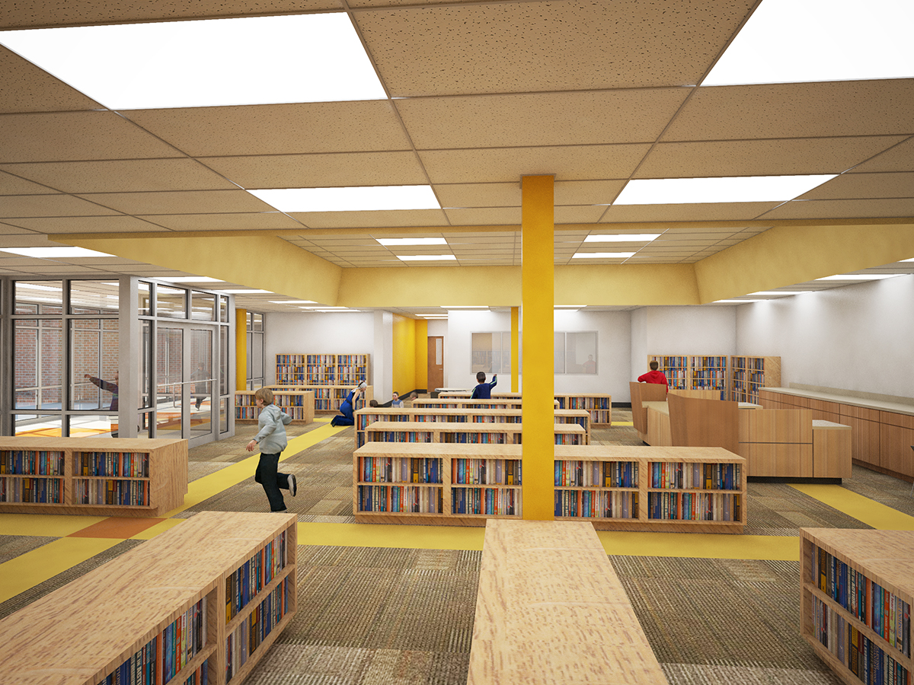Webster Middle School
A renovation of Webster Middle School, originally constructed in 1964, transformed the existing 100,000 square foot facility into a contemporary learning environment for 825 students. We enlivened the current facility and created a series of small additions while adhering to the original design intent.
An approximately 11,000 square foot addition will contain the relocated administration suite, classrooms, and administration support spaces. Moving the administration suite allows for some core classes to move into the main block of the school, promoting the seamless flow of students throughout their classes. An additional expansion granted more space to the media center. By placing the additions within the central courtyards. we have improved upon the circulation and relocated administration to the central portion of the building, resulting in a more concise management of day-to-day activities.
