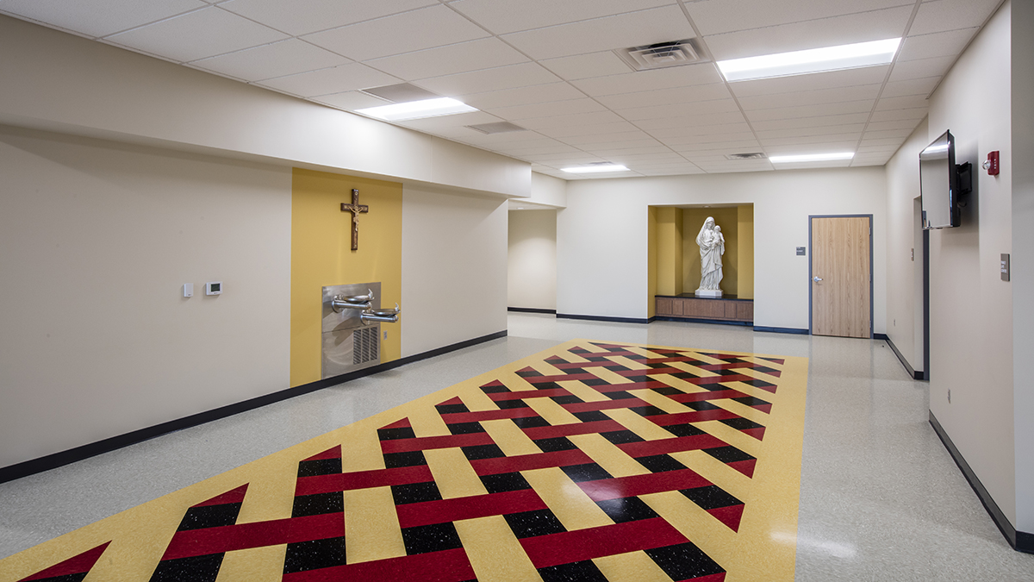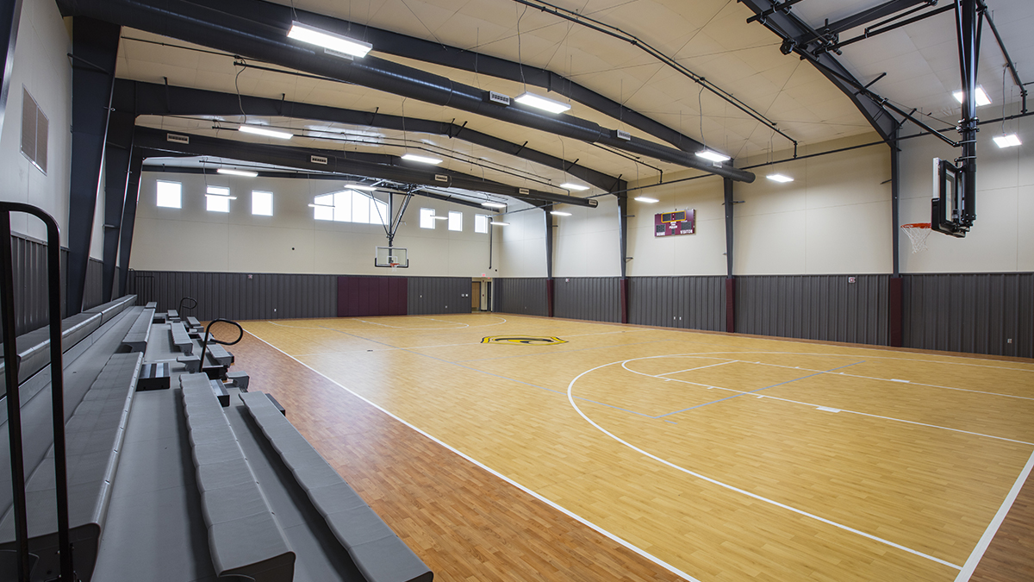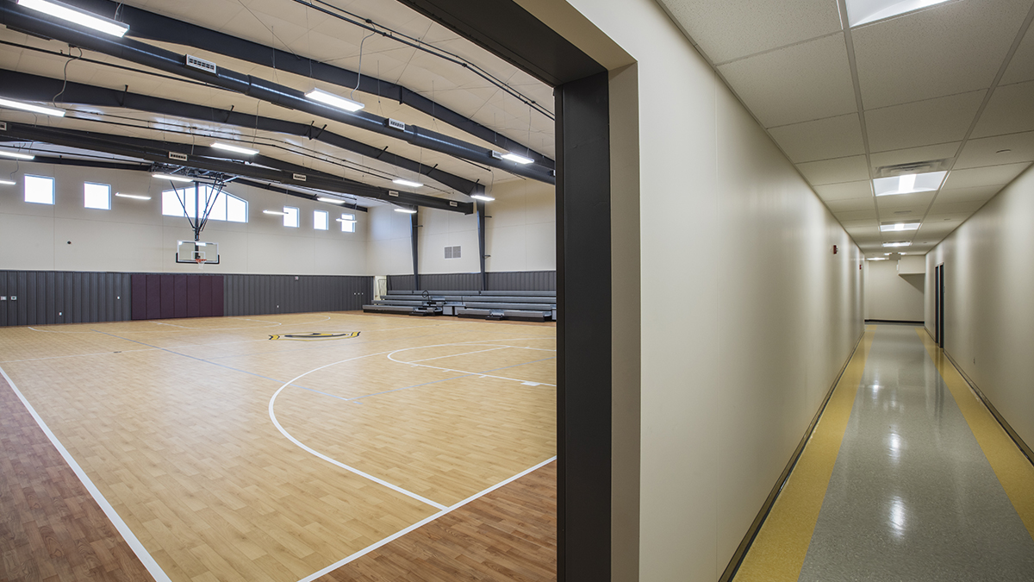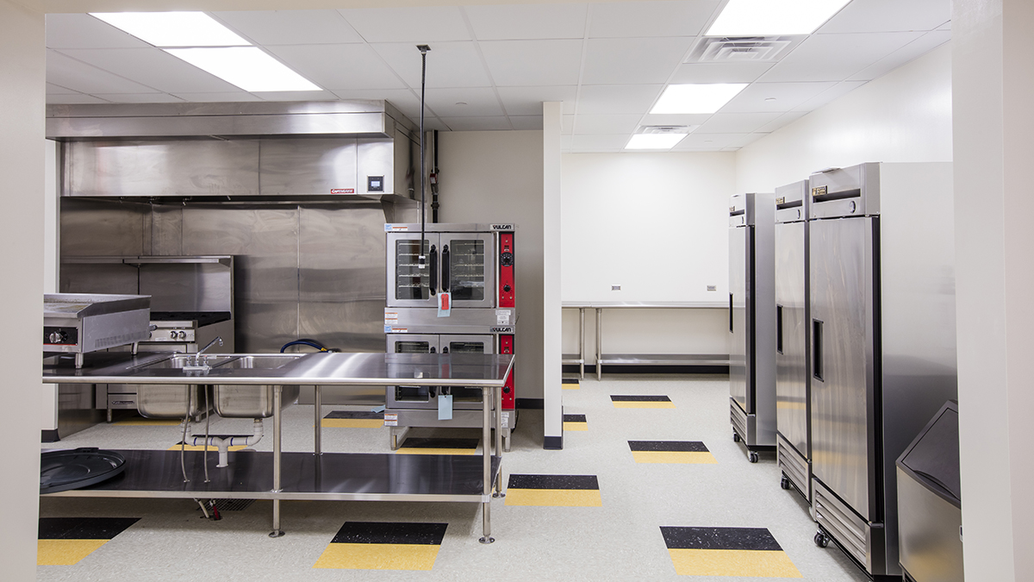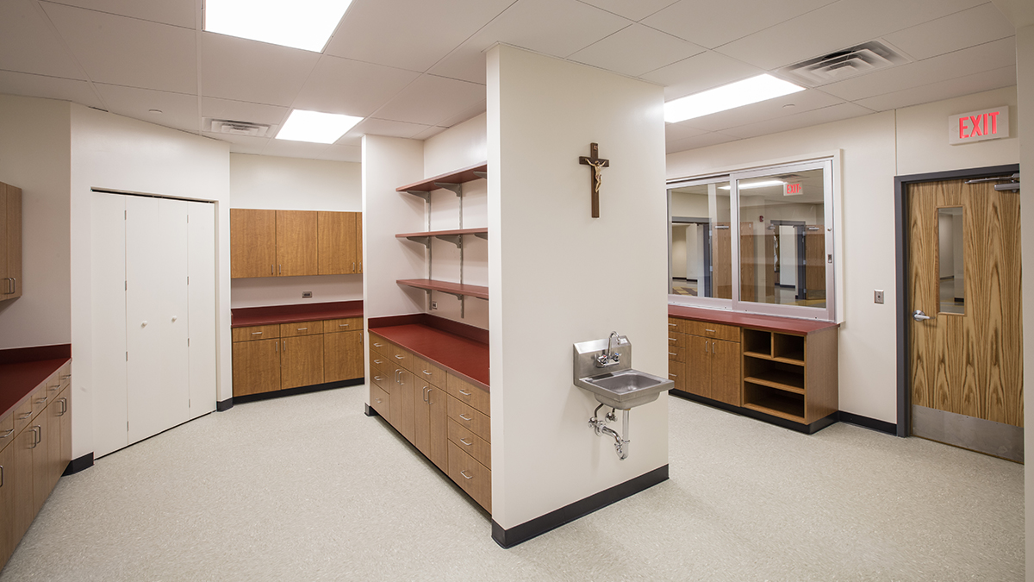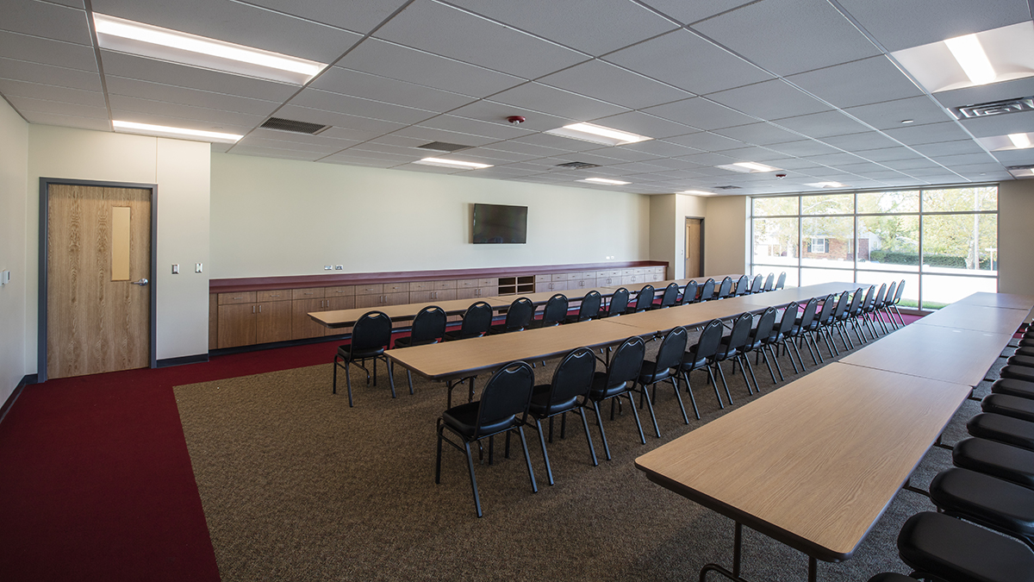St. Philip Neri
St. Philip Neri in Midwest City has served its surrounding community since the opening of the church in 1947. Over the years, a school was added to further benefit the families who worship there.
The Diocese approached Mass Architects to continue this tradition of community outreach and service. A multipurpose Family Life Center will house a gymnasium, full service kitchen, workshop, and training rooms. When not in use by the students, the local community can rent out the space for events and gatherings.
The Big Idea with this project is to improve the circulation of a facility with generations of discontinuous additions. Through creative site placement and a slight rework of a small portion of existing facilities, students and faculty can flow throughout the entire campus without having to exit one portion of the building to enter another. This solution increases weather safety and the overall security of patrons.
The result of these collaborative efforts with the client is a space that will serve both the patrons of the church as well as the community for many generations to come.
