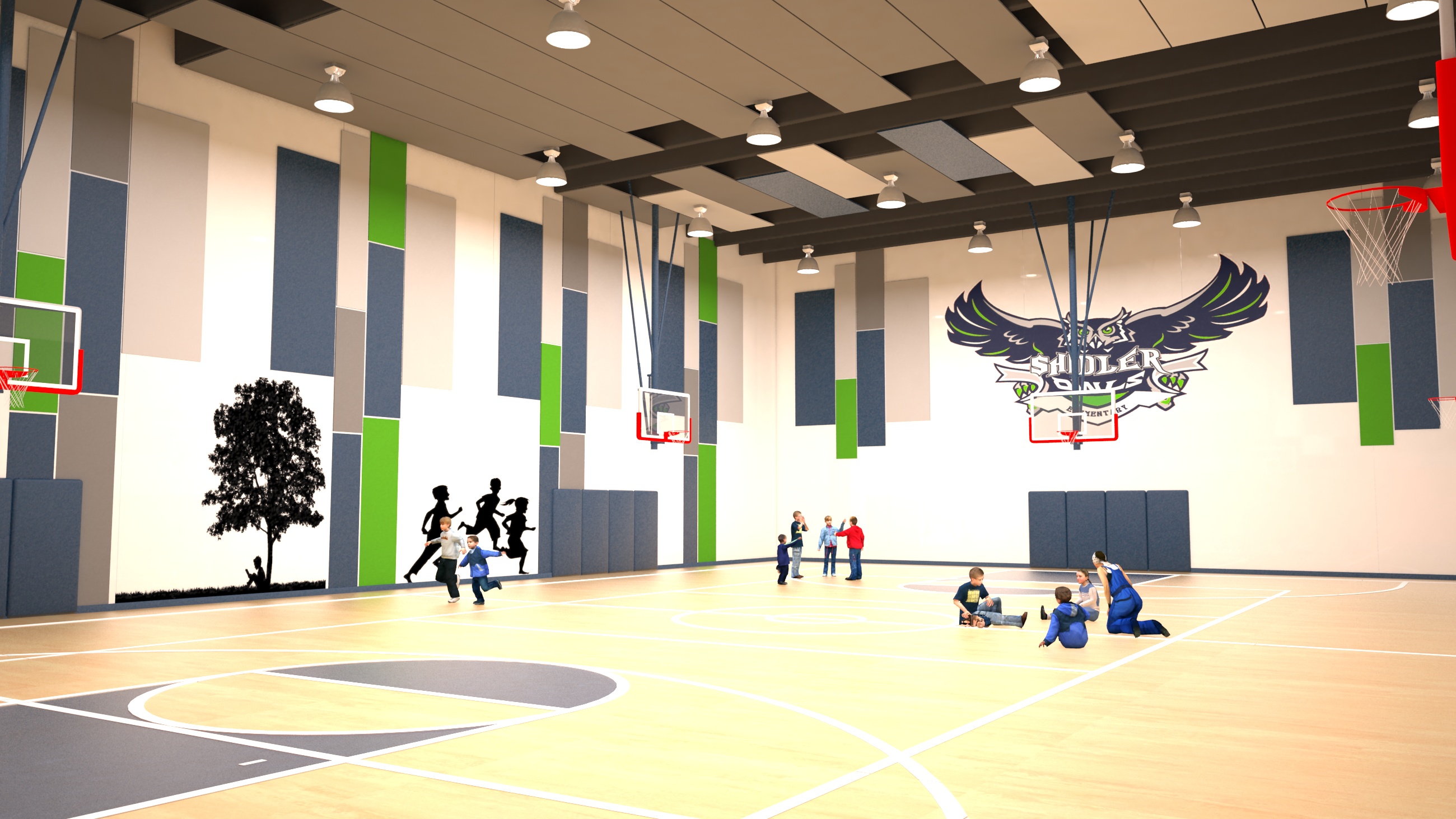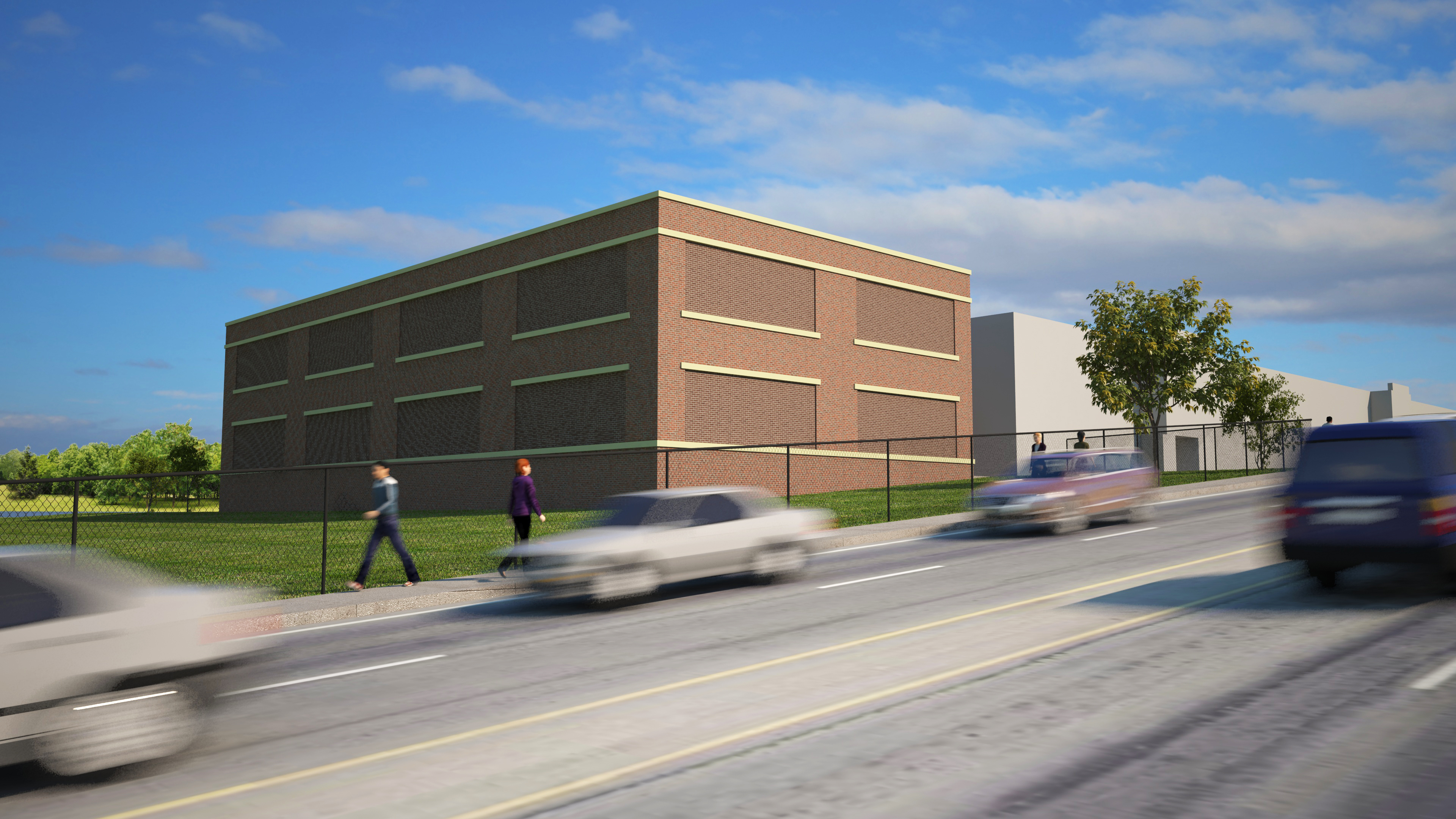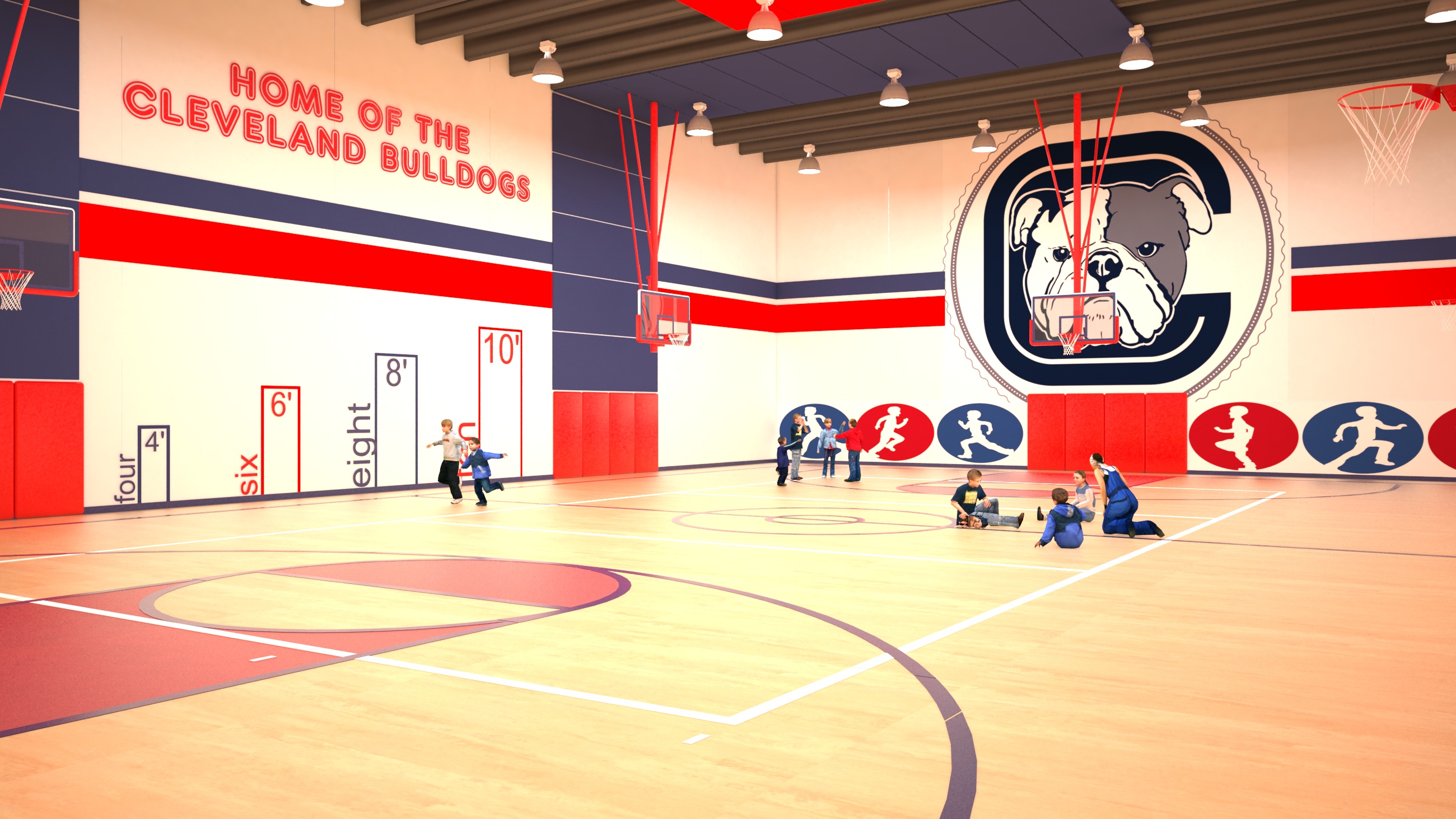Oklahoma City Public Schools Gymnasium Safe Rooms
Part of the 2007 Bond Issue for Oklahoma City Public Schools, these projects provided gymnasium spaces at a majority of OKCPS sites throughout the district. They are further designed to function as storm shelters, increasing the number of saferooms in educational facilities.
The program for the gymnasiums include a multi-purpose room, storage room, office, restrooms, and the gymnasium with a minimum clear height of 24 feet below the structure. Most of the sites have never had a gymnasium space, which gave the design team a goal to create something the students could take pride in. The use of school colors at each site was vital in creating a space for the students along with various wall graphics and sound attenuation material to help liven up the space.


