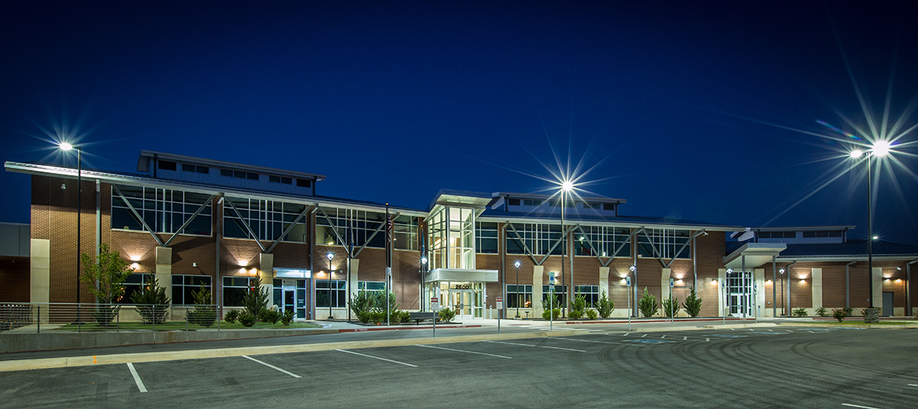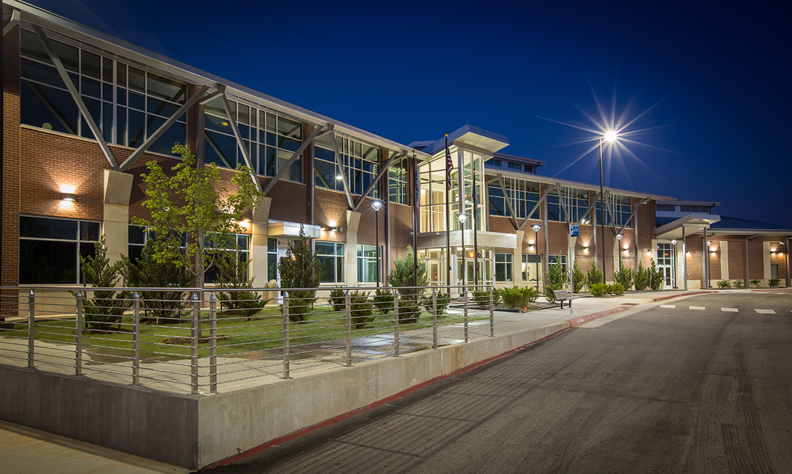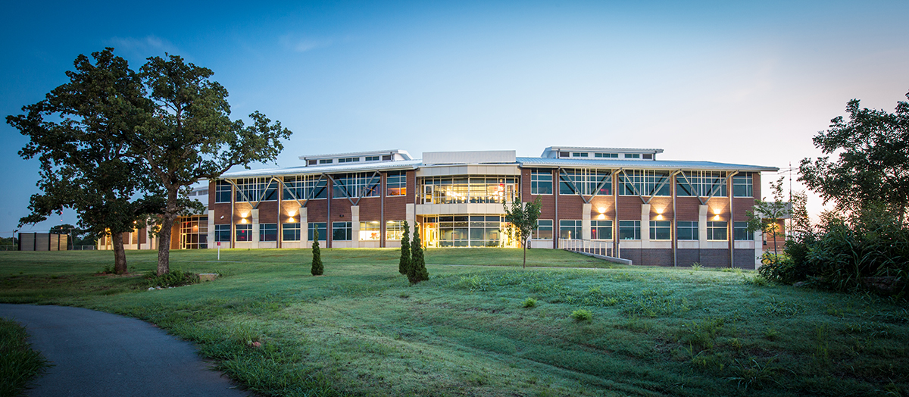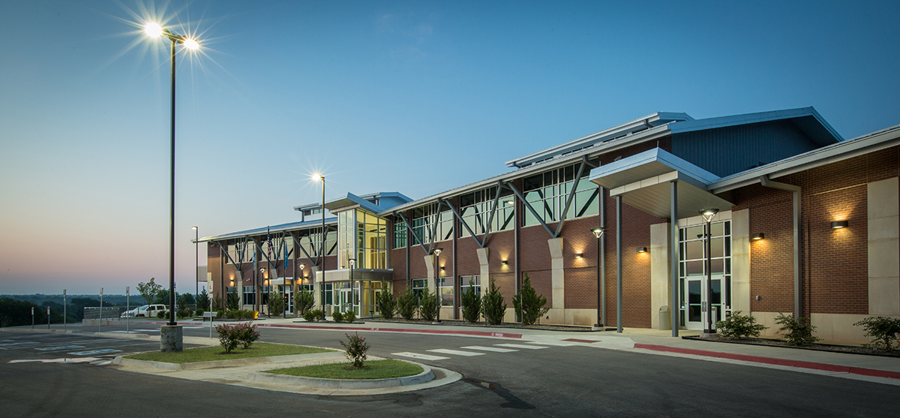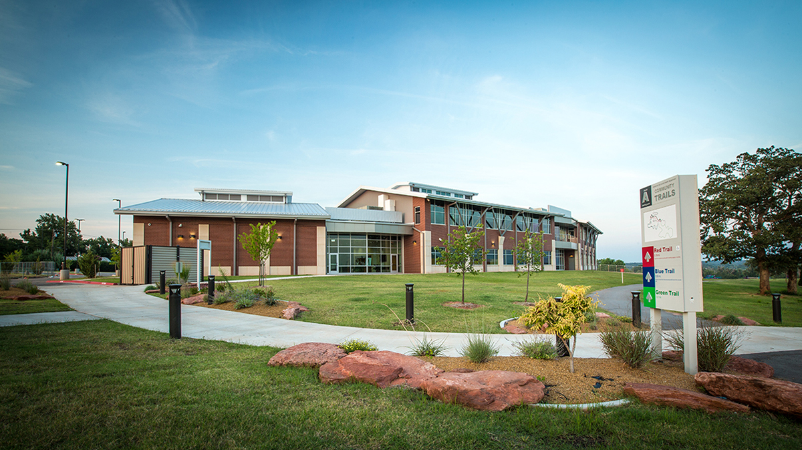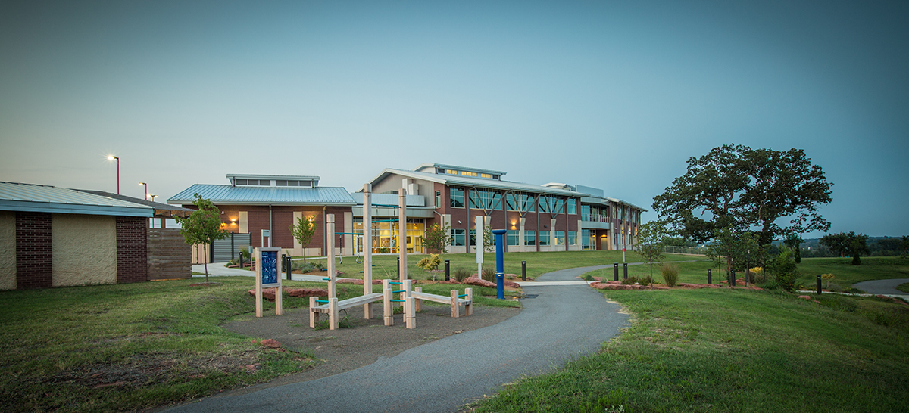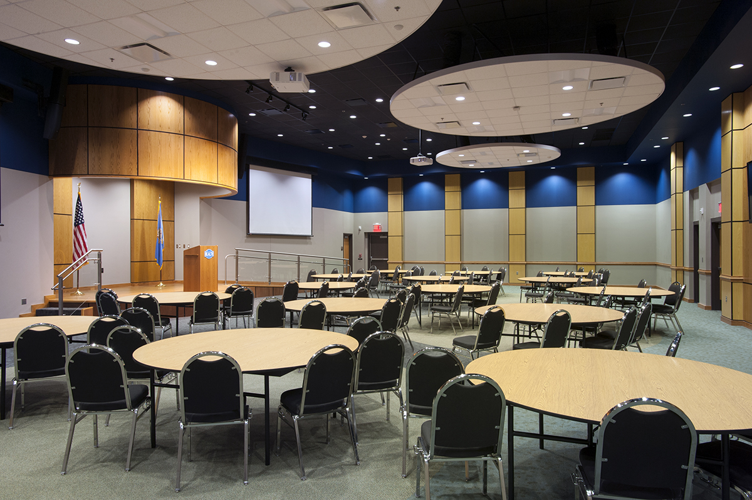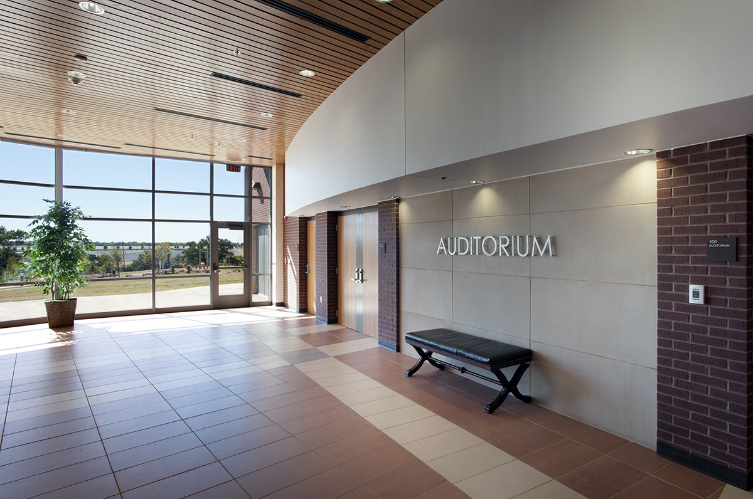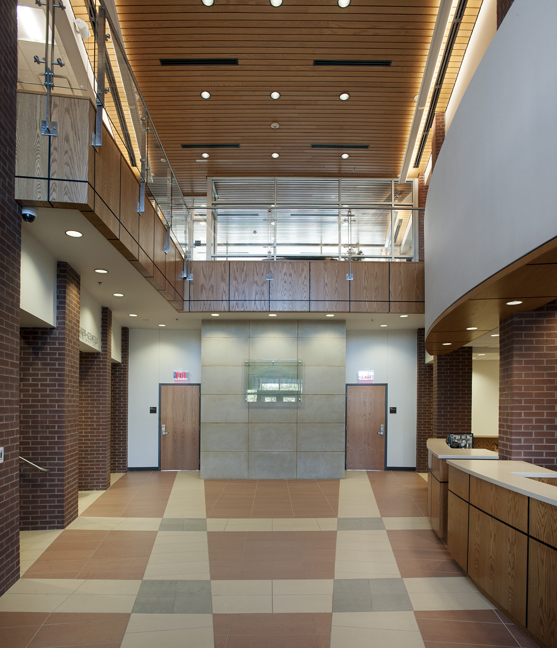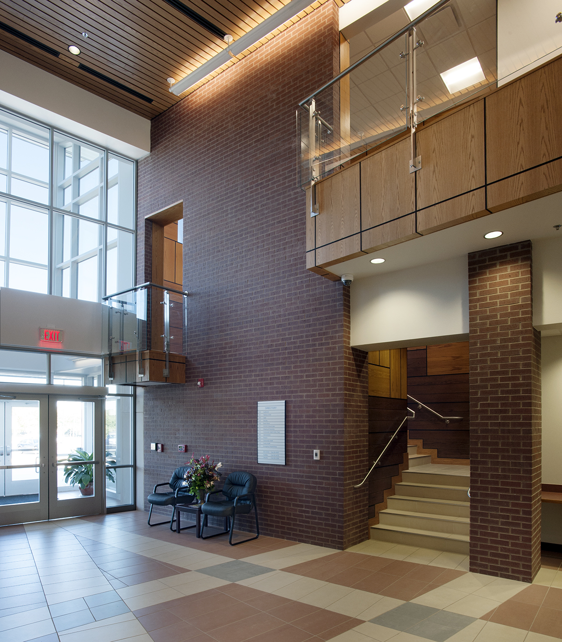Northeast Regional Health and Wellness Campus
This project is a brand new concept in public health. Deemed the first in the nation, this 54 acre site reinforces the principles the health department promotes. Phase I is the $7MIL Northeast Regional Health and Wellness Center, serving as the administrative hub for the OCCHD. It includes an auditorium and training center for community education and involvement.
Phase II is a partner facility to be constructed adjacent to Phase I. This structure will house partner agencies and a health clinic for direct medical services. Sports facilities and outdoor walking trails have also been incorporated into the campus.
In working with OU physicians, OU nurses, Community Health Action Team, and a local pharmacy we have created an all inclusive healthcare facility. This is a completely new concept in healthcare that tries to develop an entirely holistic approach that helps deal with not only physical conditions, but also mental ailments. Some of the key features include:
- Exam rooms with integrated consultation rooms
- Direct access to mental health and community outreach programs
- Access to work placement programs
- Access to healthy cooking and lifestyle classes
Additional phases include a network of walking trails, community gardens, farmer’s market, and sport’s fields in partnership with the OKC Energy FC. The masterplan has allowed additional partners to construct facilities first noted with the OSU County Extension building.
