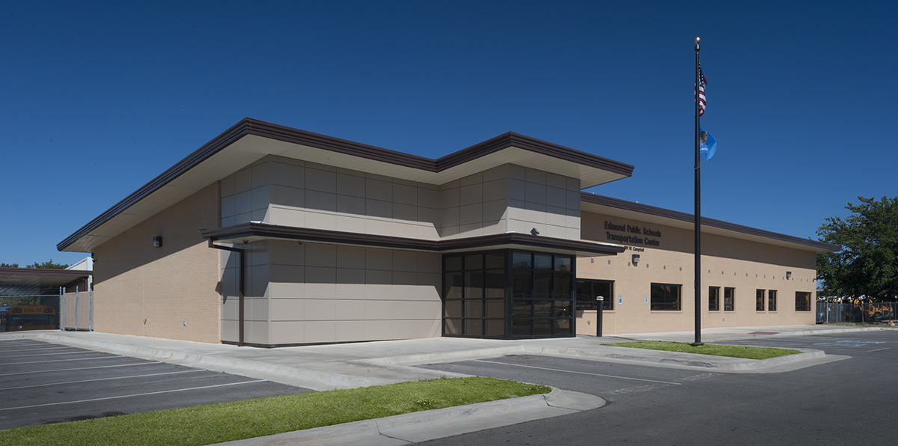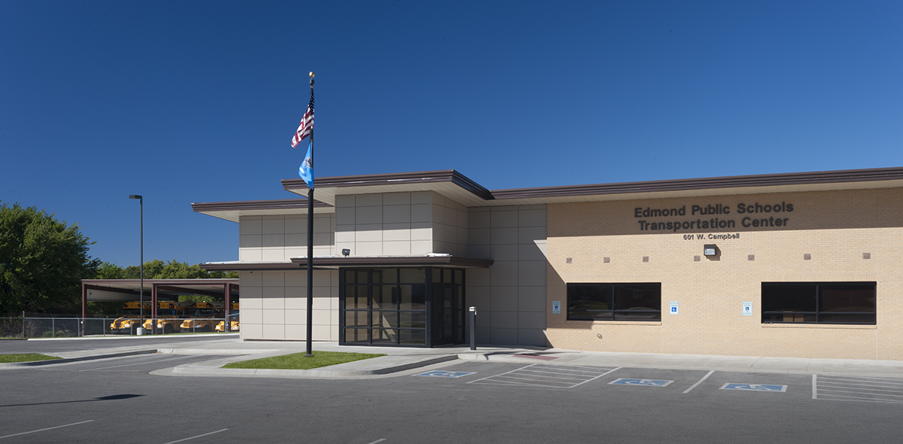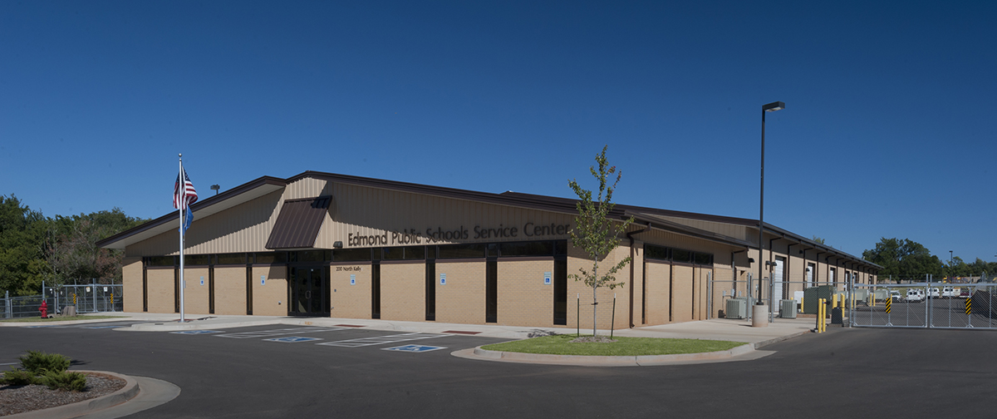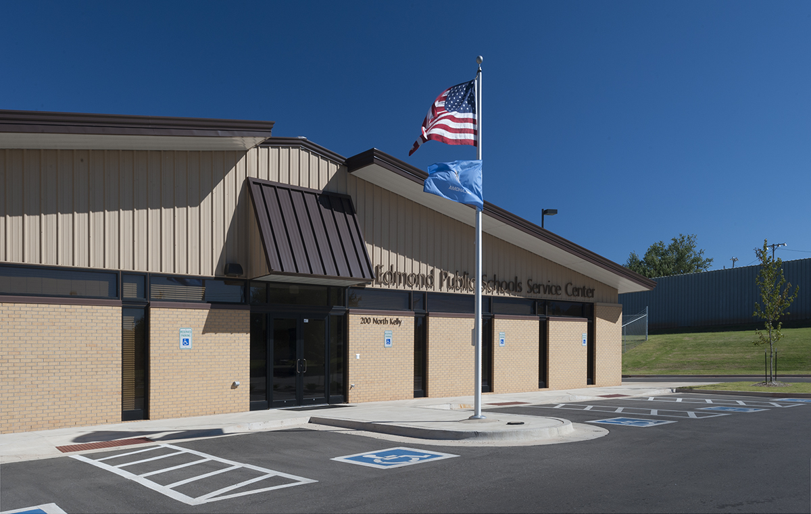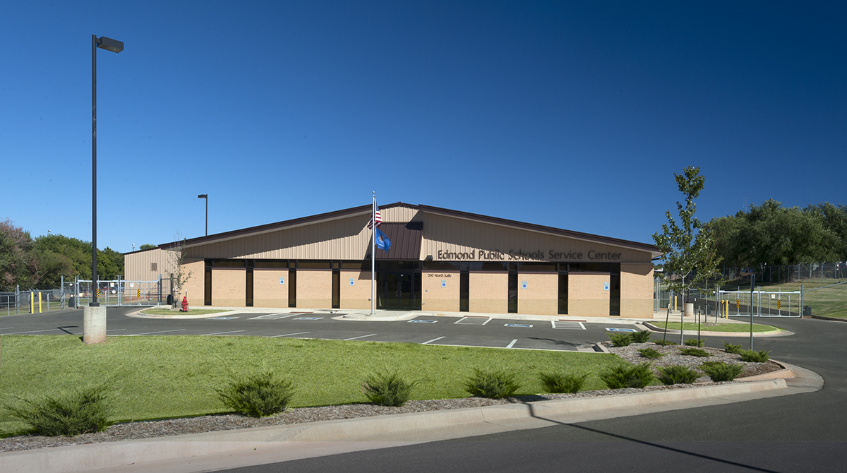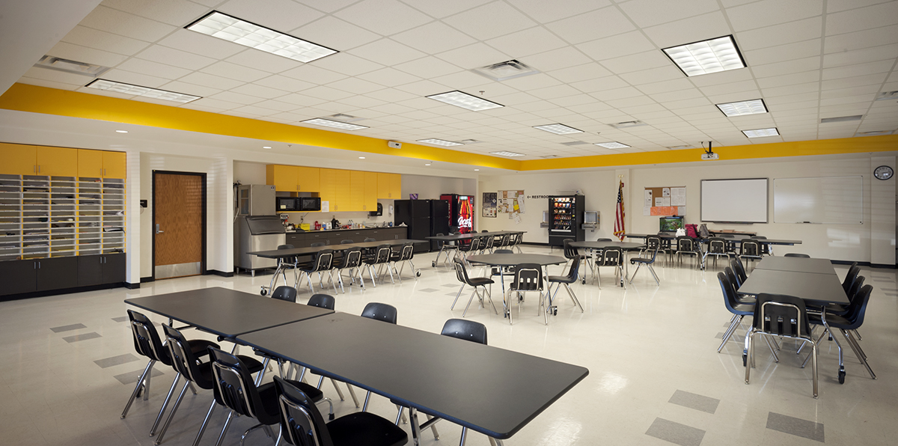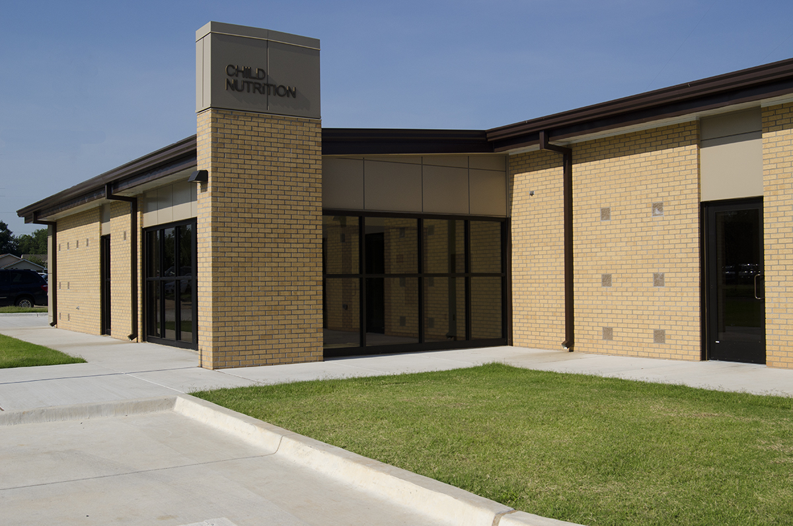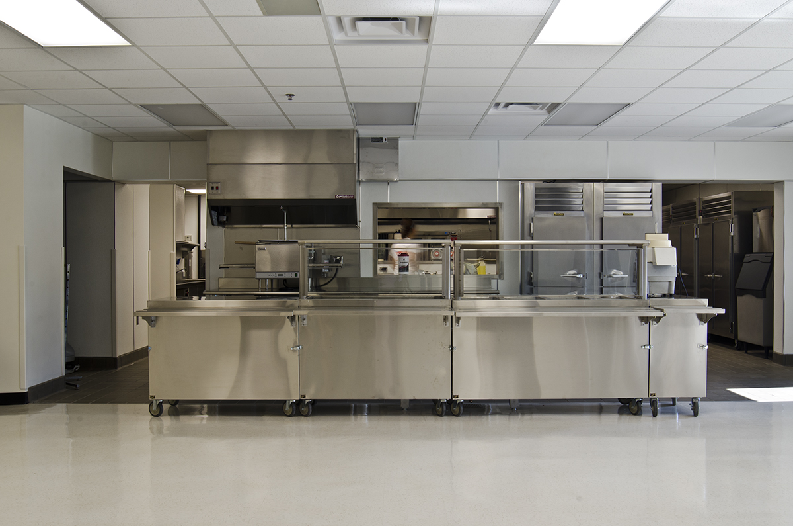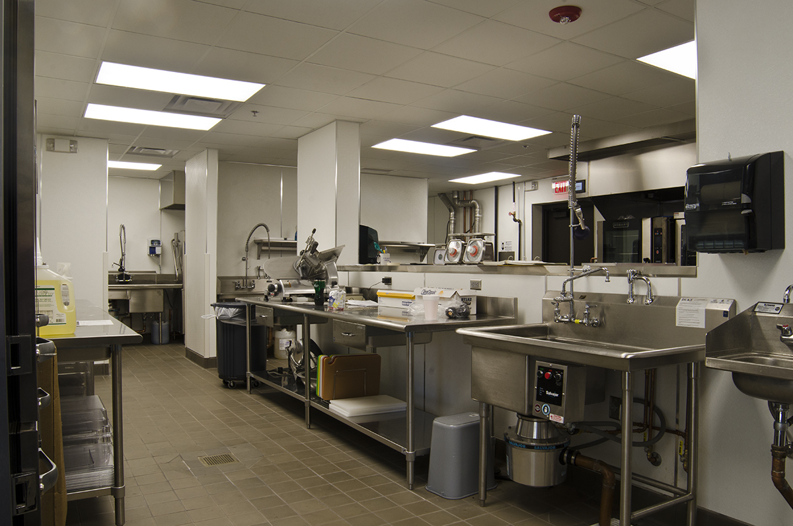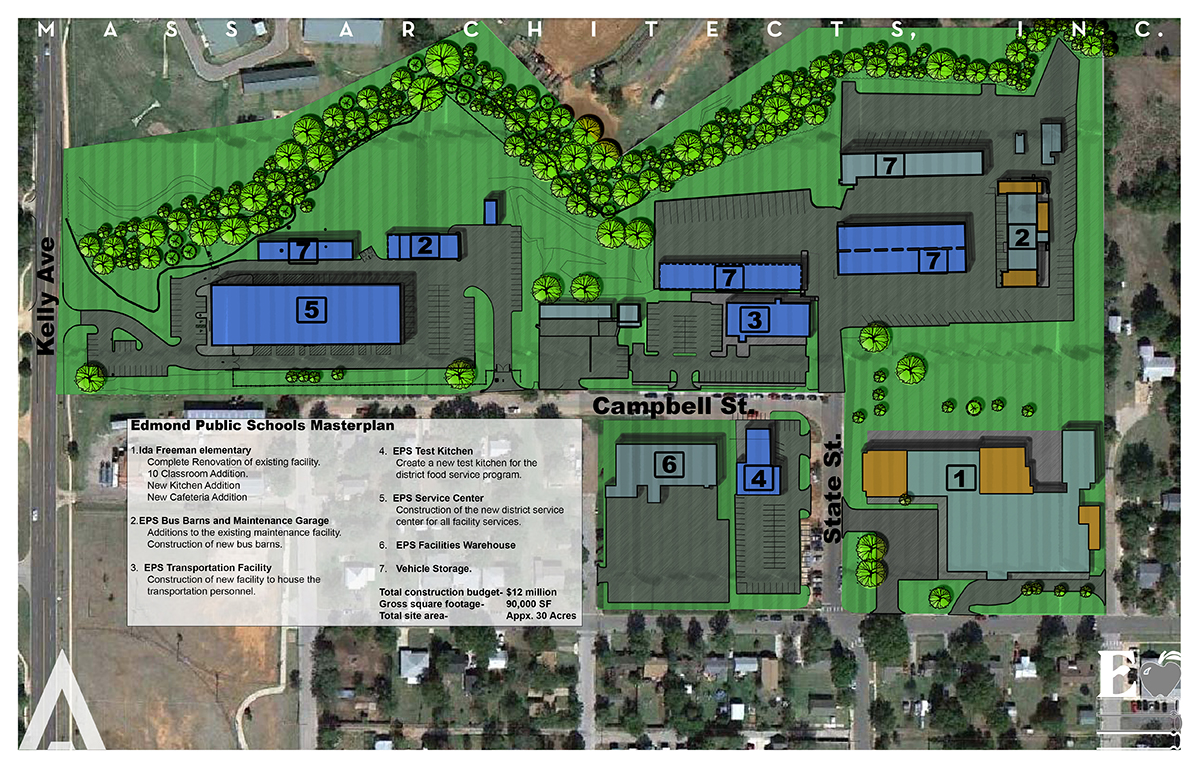EPS District Service and Maintenance Campus
In fall 2008, Mass Architects designed and implemented the Edmond Public Schools Service Center master plan. One of the largest school districts in the state and continuing to grow, the District needed to consolidate, expand, and modernize their current operations to meet the demands of the thriving school system.
The three primary components of the Service Center are the Transportation Center, the Service/Maintenance Center, & Food Services Center. The multi-phased masterplan was completed over a span of three years and now contributes to the efficiency of the day to day operations for the district.
